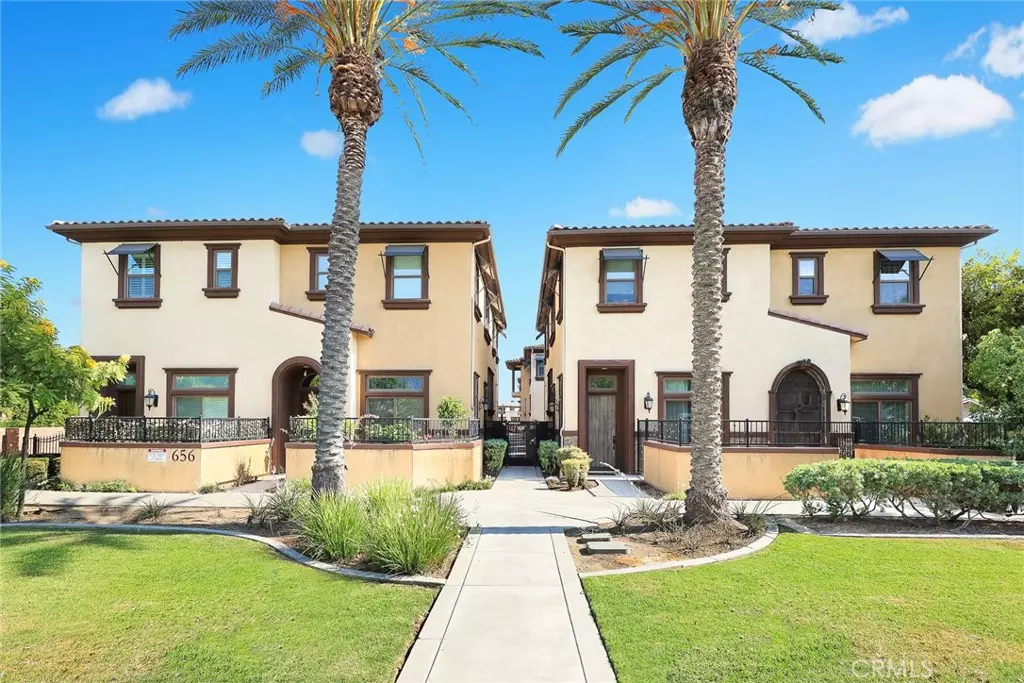$1,272,600
$1,299,000
2.0%For more information regarding the value of a property, please contact us for a free consultation.
4 Beds
4 Baths
2,040 SqFt
SOLD DATE : 09/15/2024
Key Details
Sold Price $1,272,600
Property Type Condo
Sub Type Condominium
Listing Status Sold
Purchase Type For Sale
Square Footage 2,040 sqft
Price per Sqft $623
MLS Listing ID AR24149663
Sold Date 09/15/24
Bedrooms 4
Full Baths 3
Half Baths 1
Condo Fees $355
HOA Fees $355/mo
HOA Y/N Yes
Year Built 2013
Lot Size 1.695 Acres
Property Description
luxury Duplex Town House in gated community in Arcadia. excellent school district. spacious 4 bedroom, 3.5 baths. great floor plan built by KB Homes.
It welcomes you with a private patio that leads into the home's first level: an open concept floor plan featuring the living room, dining room and gourmet kitchen with large island, plentiful cabinetry, mosaic tile backsplash and stainless steel appliances. The upper level features an en-suite primary bedroom with a sumptuous bathroom and large closet, two additional bedrooms share a full bathroom and the laundry is conveniently located in the hall. The lower level has a private bedroom with bathroom, ideal for long term guests/extended family/home office and direct access to a two car garage. In the heart of Arcadia directly across from Santa Anita Mall and close to restaurants, markets, top rated schools, golf courses, medical offices/hospital, the Arboretum and easy access to freeways.
Location
State CA
County Los Angeles
Area 605 - Arcadia
Zoning ARR3
Rooms
Main Level Bedrooms 1
Interior
Interior Features Walk-In Closet(s)
Heating Central
Cooling Central Air
Fireplaces Type None
Fireplace No
Appliance 6 Burner Stove, Gas Oven, Gas Range, Gas Water Heater, Refrigerator, Range Hood, Vented Exhaust Fan, Water Heater
Laundry Laundry Closet
Exterior
Garage Spaces 2.0
Garage Description 2.0
Pool None
Community Features Curbs
Amenities Available Trash
View Y/N No
View None
Attached Garage Yes
Total Parking Spaces 2
Private Pool No
Building
Lot Description 6-10 Units/Acre
Story 3
Entry Level Three Or More
Sewer Public Sewer
Water Public
Level or Stories Three Or More
New Construction No
Schools
School District Arcadia Unified
Others
HOA Name Arbor Rose Owners Associatiion
Senior Community No
Tax ID 5778001167
Acceptable Financing Cash, Cash to New Loan
Listing Terms Cash, Cash to New Loan
Financing Cash
Special Listing Condition Standard
Read Less Info
Want to know what your home might be worth? Contact us for a FREE valuation!

Our team is ready to help you sell your home for the highest possible price ASAP

Bought with NONE NONE • None MRML

"My job is to find and attract mastery-based agents to the office, protect the culture, and make sure everyone is happy! "






