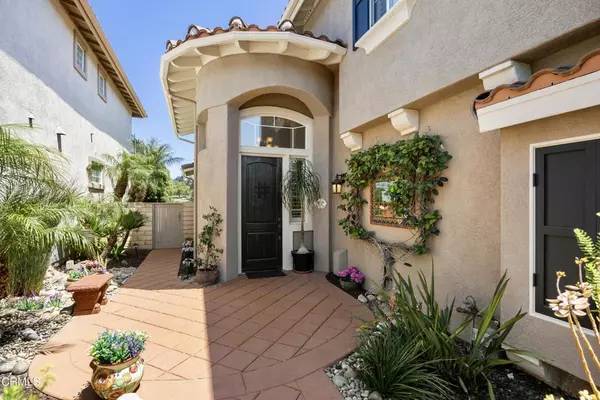$1,000,000
$1,000,000
For more information regarding the value of a property, please contact us for a free consultation.
3 Beds
3 Baths
2,036 SqFt
SOLD DATE : 08/09/2024
Key Details
Sold Price $1,000,000
Property Type Single Family Home
Sub Type Single Family Residence
Listing Status Sold
Purchase Type For Sale
Square Footage 2,036 sqft
Price per Sqft $491
Subdivision Sterling Hills - 5172
MLS Listing ID V1-24399
Sold Date 08/09/24
Bedrooms 3
Full Baths 2
Half Baths 1
Condo Fees $220
Construction Status Updated/Remodeled
HOA Fees $220/mo
HOA Y/N Yes
Year Built 2000
Lot Size 2,034 Sqft
Property Description
Located in the private, gated, golf course community of The Fairways at Sterling Hills, this gorgeous 3 bedroom 2.5 bath home has over 2,000 sq. ft. and is located on the 12th fairway with panoramic golf course and mountain views. Well maintained and upgraded by the owner with pride of ownership, the kitchen has granite counter tops, stainless steel appliances including double ovens, a kitchen breakfast bar and a dining area. The kitchen over looks a large great room with a custom stacked stone fireplace and plantation shutters. The large master suite features a travertine shower, soaking tube, generous walk in closet, balcony with custom railing and all with views of golf course. There is an upstairs laundry room, 2 secondary bedrooms, one with a Murphy bed, plus a loft/office area that complete the second floor. Exterior features custom hardscape, drought tolerant landscaping with water feature, and A/C. This gated community features pool, spa, tennis court, RV parking, clubhouse and tot-lot play area.
Location
State CA
County Ventura
Area Vc43 - Las Posas Estates
Interior
Interior Features Breakfast Area, Eat-in Kitchen, Attic, Primary Suite, Walk-In Closet(s)
Heating Forced Air
Cooling Central Air, High Efficiency
Flooring Tile, Wood
Fireplaces Type Decorative, Family Room, Gas
Fireplace Yes
Appliance Built-In Range, Double Oven, Dishwasher, Gas Cooktop, Microwave, Refrigerator, Range Hood, Water Heater
Laundry Inside, Laundry Room, Upper Level
Exterior
Garage Door-Multi, Garage, RV Access/Parking
Garage Spaces 2.0
Garage Description 2.0
Fence Wrought Iron
Pool None
Community Features Biking, Curbs, Golf, Gutter(s), Storm Drain(s), Street Lights, Gated
Utilities Available Cable Available, Natural Gas Available
Amenities Available Clubhouse, Maintenance Grounds, Management, Meeting/Banquet/Party Room, Paddle Tennis, Playground, Pets Allowed, Recreation Room, RV Parking, Spa/Hot Tub, Tennis Court(s)
View Y/N Yes
View Golf Course, Mountain(s), Panoramic
Roof Type Tile
Porch Deck
Parking Type Door-Multi, Garage, RV Access/Parking
Attached Garage Yes
Total Parking Spaces 2
Private Pool No
Building
Lot Description Close to Clubhouse, Cul-De-Sac, Sprinklers In Front, Landscaped, On Golf Course
Story Two
Entry Level Two
Foundation Slab
Sewer Public Sewer
Water Public
Level or Stories Two
Construction Status Updated/Remodeled
Schools
High Schools Rio Mesa
Others
HOA Name Fairways at Sterling Hills
Senior Community No
Tax ID 1110070455
Security Features Gated Community
Acceptable Financing Cash, Conventional
Listing Terms Cash, Conventional
Financing Cash,Conventional
Special Listing Condition Standard
Read Less Info
Want to know what your home might be worth? Contact us for a FREE valuation!

Our team is ready to help you sell your home for the highest possible price ASAP

Bought with Jeri Belzer • Berkshire Hathaway HomeServices California Properties

"My job is to find and attract mastery-based agents to the office, protect the culture, and make sure everyone is happy! "






