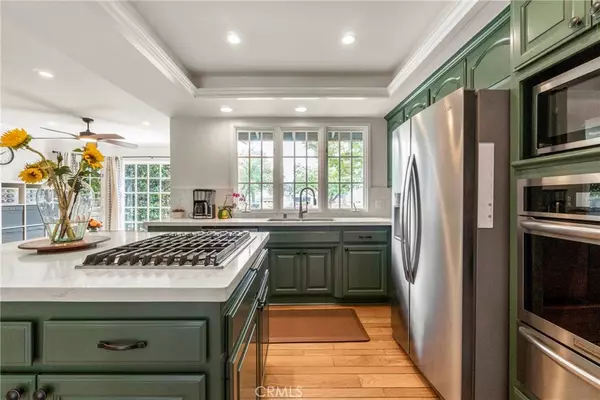$1,200,000
$1,175,000
2.1%For more information regarding the value of a property, please contact us for a free consultation.
3 Beds
2 Baths
1,909 SqFt
SOLD DATE : 07/09/2024
Key Details
Sold Price $1,200,000
Property Type Single Family Home
Sub Type Single Family Residence
Listing Status Sold
Purchase Type For Sale
Square Footage 1,909 sqft
Price per Sqft $628
MLS Listing ID SR24111843
Sold Date 07/09/24
Bedrooms 3
Full Baths 1
Three Quarter Bath 1
HOA Y/N No
Year Built 1956
Lot Size 0.268 Acres
Property Description
Nestled in Granada Hills' prime north-of-Rinaldi neighborhood, this family home radiates warmth and charm, reflecting true pride of ownership. The interior was freshly painted and boasts an inviting, luminous open floor plan, seamlessly blending the family room, dining area, and kitchen. Hardwood floors, beam ceilings, a brick fireplace, and French doors leading to the backyard adorn this space. Additionally, a separate living room, graced with French windows and a cozy fireplace, adds further allure.
The kitchen has been recently renovated with new quartz countertops, repainted cabinets, and brand-new stainless steel appliances. It features a central island/breakfast bar, abundant cabinets, and ample counter space, perfect for accommodating a large family. The primary suite offers a built-in vanity, a sitting area, an attached bath, a spacious walk-in closet, and charming French door and windows. Both the main and second bathrooms have undergone recent remodeling boasting new vanities, tub, showers, fixtures, and flooring.
Outside, the entertainer's paradise awaits enveloped in privacy, offering a pool and spa with a removable safety fence, a redwood deck, a play set, and a lush grassy area. Conveniently situated near shopping amenities and freeway access, this home is a true standout—a must-see gem for those seeking the perfect family retreat.
Location
State CA
County Los Angeles
Area Gh - Granada Hills
Zoning LARS
Rooms
Main Level Bedrooms 3
Interior
Interior Features Beamed Ceilings, Breakfast Bar, Recessed Lighting, All Bedrooms Down, Bedroom on Main Level, Main Level Primary, Primary Suite, Walk-In Closet(s)
Heating Central
Cooling Central Air
Flooring Carpet, Wood
Fireplaces Type Family Room, Living Room
Fireplace Yes
Laundry Inside, In Kitchen
Exterior
Garage Spaces 2.0
Garage Description 2.0
Pool Fenced, In Ground, Private
Community Features Urban, Valley
View Y/N No
View None
Porch Covered, Deck
Attached Garage Yes
Total Parking Spaces 2
Private Pool Yes
Building
Lot Description Lawn
Story 1
Entry Level One
Sewer Public Sewer
Water Public
Architectural Style Ranch
Level or Stories One
New Construction No
Schools
School District Los Angeles Unified
Others
Senior Community No
Tax ID 2610010029
Acceptable Financing Cash to New Loan
Listing Terms Cash to New Loan
Financing Cash to Loan
Special Listing Condition Standard
Read Less Info
Want to know what your home might be worth? Contact us for a FREE valuation!

Our team is ready to help you sell your home for the highest possible price ASAP

Bought with Angela Iacobellis • Pinnacle Estate Properties

"My job is to find and attract mastery-based agents to the office, protect the culture, and make sure everyone is happy! "






