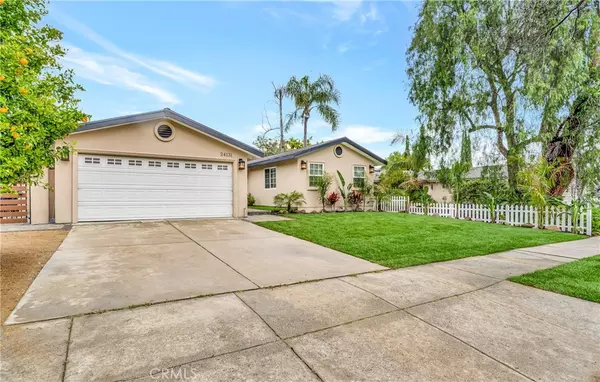$1,350,000
$1,299,999
3.8%For more information regarding the value of a property, please contact us for a free consultation.
4 Beds
3 Baths
2,089 SqFt
SOLD DATE : 06/06/2024
Key Details
Sold Price $1,350,000
Property Type Single Family Home
Sub Type Single Family Residence
Listing Status Sold
Purchase Type For Sale
Square Footage 2,089 sqft
Price per Sqft $646
MLS Listing ID SR24061433
Sold Date 06/06/24
Bedrooms 4
Full Baths 2
Three Quarter Bath 1
Construction Status Additions/Alterations,Updated/Remodeled,Turnkey
HOA Y/N No
Year Built 1960
Lot Size 7,527 Sqft
Property Description
BACK ON THE MARKET. BUYER DID NOT PERFORM. Welcome to your dream home in one of West Hills' most coveted neighborhoods! This stunning residence boasts shay 2,000 square feet of meticulously remodeled living space, offering a seamless blend of modern luxury and timeless elegance.
Nestled within a serene and secluded setting, this home features a generously sized yard that offers ample space for outdoor activities and even the possibility of adding your own private pool oasis. The lush landscaping provides a sense of tranquility, creating the perfect backdrop for relaxation and entertainment.
Step inside to discover an inviting open floor plan that effortlessly flows from one room to the next. Every detail has been thoughtfully considered, from the stylish finishes to the abundance of natural light that floods the interior.
The heart of the home is the gourmet kitchen, which showcases a large island with exquisite granite countertops, perfect for preparing meals and gathering with loved ones. Whether you're hosting a formal dinner party or enjoying a casual brunch, this space is sure to impress even the most discerning chef.
With four spacious bedrooms, including a luxurious master suite, there is plenty of room for the whole family to unwind and recharge. Each bedroom offers ample closet space, and the master bedroom offers a serene view of the surrounding landscape.
One of the highlights of this property is the seamless integration of indoor and outdoor living spaces. Step outside to discover a Tulum-style patio that extends the living area, providing the ideal spot for al fresco dining and entertaining year-round.
Conveniently located in one of the best charter school districts, this home offers access to top-rated educational opportunities for growing families. Additionally, the nearby amenities, including shopping, dining, and recreational facilities, ensure that there is always something exciting to explore.
Complete with a spacious garage and a host of modern amenities, this fully remodeled home offers the ultimate in comfort, convenience, and style. Don't miss your chance to experience luxury living at its finest in this West Hills gem!
Location
State CA
County Los Angeles
Area Weh - West Hills
Zoning LARS
Rooms
Other Rooms Shed(s), Storage
Main Level Bedrooms 4
Interior
Interior Features Breakfast Bar, Crown Molding, Separate/Formal Dining Room, Eat-in Kitchen, Granite Counters, Living Room Deck Attached, Pantry, Stone Counters, Recessed Lighting, Storage, Unfurnished, Wood Product Walls, All Bedrooms Down, Attic, Bedroom on Main Level, Main Level Primary, Primary Suite, Walk-In Pantry, Walk-In Closet(s)
Heating Central, Natural Gas
Cooling Central Air, Electric, Humidity Control
Flooring Laminate, Tile
Fireplaces Type None
Fireplace No
Appliance Dishwasher, ENERGY STAR Qualified Appliances, ENERGY STAR Qualified Water Heater, Free-Standing Range, Disposal, Gas Range, Gas Water Heater, Ice Maker, Refrigerator, Range Hood, Water Heater
Laundry Washer Hookup, Electric Dryer Hookup, Gas Dryer Hookup, Laundry Closet
Exterior
Exterior Feature Lighting
Garage Controlled Entrance, Concrete, Door-Single, Driveway, Garage Faces Front, Garage, Garage Door Opener
Garage Spaces 2.0
Garage Description 2.0
Fence Block, Fair Condition, Masonry, Security, Wood
Pool None
Community Features Sidewalks
Utilities Available Natural Gas Connected, Sewer Connected, Water Connected
View Y/N Yes
View City Lights, Neighborhood
Roof Type Asphalt,Shingle
Accessibility Accessible Doors, Accessible Hallway(s)
Porch Concrete, Covered, Deck, Front Porch, Open, Patio, Porch
Parking Type Controlled Entrance, Concrete, Door-Single, Driveway, Garage Faces Front, Garage, Garage Door Opener
Attached Garage Yes
Total Parking Spaces 4
Private Pool No
Building
Lot Description 0-1 Unit/Acre, Back Yard, Lawn, Paved, Rectangular Lot, Sprinkler System
Story 1
Entry Level One
Foundation Permanent, Slab
Sewer Public Sewer
Water Public
Architectural Style Craftsman, Traditional
Level or Stories One
Additional Building Shed(s), Storage
New Construction No
Construction Status Additions/Alterations,Updated/Remodeled,Turnkey
Schools
Elementary Schools Haynes
Middle Schools Hale Charter
High Schools El Camino Charter
School District Los Alamitos Unified
Others
Senior Community No
Tax ID 2033005019
Security Features Carbon Monoxide Detector(s),Smoke Detector(s),Security Lights
Acceptable Financing Cash, Cash to New Loan
Listing Terms Cash, Cash to New Loan
Financing Cash
Special Listing Condition Standard
Read Less Info
Want to know what your home might be worth? Contact us for a FREE valuation!

Our team is ready to help you sell your home for the highest possible price ASAP

Bought with Deanna Medina • Real Brokerage Technologies, Inc.

"My job is to find and attract mastery-based agents to the office, protect the culture, and make sure everyone is happy! "






