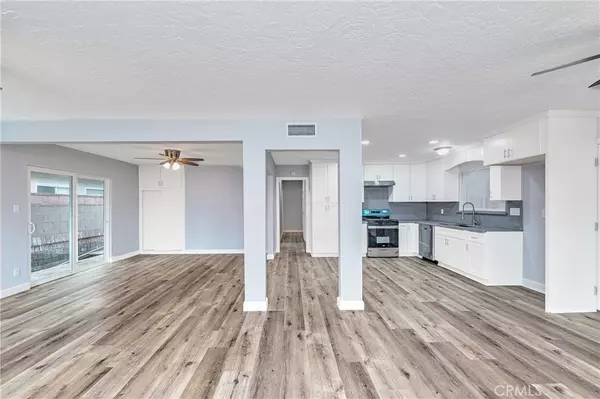$790,000
$789,900
For more information regarding the value of a property, please contact us for a free consultation.
3 Beds
2 Baths
1,323 SqFt
SOLD DATE : 05/16/2024
Key Details
Sold Price $790,000
Property Type Single Family Home
Sub Type Single Family Residence
Listing Status Sold
Purchase Type For Sale
Square Footage 1,323 sqft
Price per Sqft $597
MLS Listing ID HD24060812
Sold Date 05/16/24
Bedrooms 3
Full Baths 2
Construction Status Updated/Remodeled,Turnkey
HOA Y/N No
Year Built 1956
Lot Size 5,662 Sqft
Property Description
Come check out this beautiful home. Completely remodeled with new roof, new HVAC heating and air system with new ducting. New flooring, through-out, new cabinets, new counter tops and plumbing fixtures. Ceiling fans, freshly painted inside and out, new stucco, newer windows, new kitchen appliance's. Spacious open floor plan, super custom hall bathroom with custom tile work. Separate laundry room with storage area. Great curb appeal with beautiful landscaping. Back and side yard is like walking into you own piece of paradise, you must come check it out to experience the feeling. Very spacious covered back patio area to enjoy entertaining relaxing or what ever you desire. Extra large custom storage shed/work space can be used for several different options. Back yard also features custom brick & wood work, block wall for fencing. Very desirable area in Santa Fe Springs. Great Location. The list goes on.......
Location
State CA
County Los Angeles
Area M2 - Santa Fe Springs
Zoning SSR1YY
Rooms
Main Level Bedrooms 3
Interior
Interior Features Ceiling Fan(s), Pantry, Bedroom on Main Level, Main Level Primary, Utility Room
Heating Central
Cooling Central Air
Flooring Carpet, Laminate
Fireplaces Type None
Fireplace No
Appliance Dishwasher, Gas Range, Range Hood
Laundry Laundry Room
Exterior
Garage Concrete, Direct Access, Driveway, Garage
Garage Spaces 2.0
Garage Description 2.0
Pool None
Community Features Street Lights, Sidewalks
Utilities Available Electricity Connected, Natural Gas Connected, Water Connected
View Y/N Yes
View Mountain(s)
Roof Type Composition
Accessibility No Stairs
Porch Concrete, Covered, Deck, Front Porch
Parking Type Concrete, Direct Access, Driveway, Garage
Attached Garage Yes
Total Parking Spaces 8
Private Pool No
Building
Lot Description Front Yard, Landscaped, Sprinkler System, Street Level
Story 1
Entry Level One
Sewer Public Sewer
Water Public
Level or Stories One
New Construction No
Construction Status Updated/Remodeled,Turnkey
Schools
School District Los Nietos Unified
Others
Senior Community No
Tax ID 8001014025
Security Features Carbon Monoxide Detector(s),Smoke Detector(s)
Acceptable Financing Cash, Conventional, FHA, Submit, VA Loan
Listing Terms Cash, Conventional, FHA, Submit, VA Loan
Financing Conventional
Special Listing Condition Standard
Read Less Info
Want to know what your home might be worth? Contact us for a FREE valuation!

Our team is ready to help you sell your home for the highest possible price ASAP

Bought with Robert George • Robert George Broker

"My job is to find and attract mastery-based agents to the office, protect the culture, and make sure everyone is happy! "






