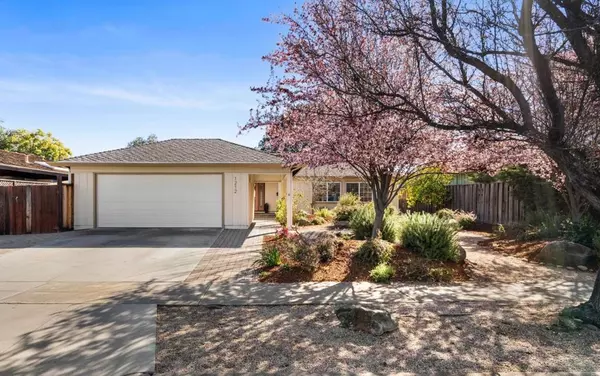$3,366,000
$2,899,000
16.1%For more information regarding the value of a property, please contact us for a free consultation.
3 Beds
2 Baths
1,598 SqFt
SOLD DATE : 04/23/2024
Key Details
Sold Price $3,366,000
Property Type Single Family Home
Sub Type Single Family Residence
Listing Status Sold
Purchase Type For Sale
Square Footage 1,598 sqft
Price per Sqft $2,106
MLS Listing ID ML81958223
Sold Date 04/23/24
Bedrooms 3
Full Baths 2
HOA Y/N No
Year Built 1963
Lot Size 7,405 Sqft
Property Description
EXCEPTIONAL HOME INSIDE & OUT! Situated on a quiet tree-lined street, take in the foothill views as the curb appeal draws you in. Discover a functional floor plan with an updated interior and hardwood flooring throughout. The spacious & bright living room is anchored by a stone surround fireplace. The chef's kitchen features granite counters, sleek cabinetry, stainless appliances plus an informal eating area. The adjoining room can function as a formal dining area or a family room. The primary suite has a walk-in closet and a tastefully update bathroom with gorgeous tile work. Two other good-sized bedrooms share an updated full bath. A key feature of this home is the outdoor space. The drought-tolerant front yard comes with manicured landscaping and a paver patio. The backyard oasis is complete with a bubbling fountain, expertly crafted hardscape, greenery, and a hot tub. It is an amazing space for outdoor enjoyment and entertainment! There's even a courtyard between the house and the garage. Boasting access to top-rated schools - Lincoln Elementary, Kennedy Middle, Monta Vista High (buyers to verify), and top-rated private Tesallations School, this residence offers the perfect blend of comfort and convenience. Close to major employers and easy access to commute routes.
Location
State CA
County Santa Clara
Area 699 - Not Defined
Zoning R1B6
Interior
Interior Features Walk-In Closet(s)
Cooling Central Air
Flooring Tile, Wood
Fireplaces Type Living Room
Fireplace Yes
Appliance Dishwasher, Gas Cooktop, Disposal, Microwave, Refrigerator, Range Hood
Exterior
Garage Spaces 2.0
Garage Description 2.0
Pool Above Ground
View Y/N Yes
View Mountain(s), Neighborhood
Roof Type Composition
Attached Garage No
Total Parking Spaces 2
Building
Story 1
Foundation Slab
Sewer Public Sewer
Water Public
New Construction No
Schools
Elementary Schools Abraham Lincoln
Middle Schools John F. Kennedy
High Schools Monta Vista
School District Other
Others
Tax ID 36210017
Financing Conventional
Special Listing Condition Standard
Read Less Info
Want to know what your home might be worth? Contact us for a FREE valuation!

Our team is ready to help you sell your home for the highest possible price ASAP

Bought with Zack Zehong Zhang • Maxreal

"My job is to find and attract mastery-based agents to the office, protect the culture, and make sure everyone is happy! "






