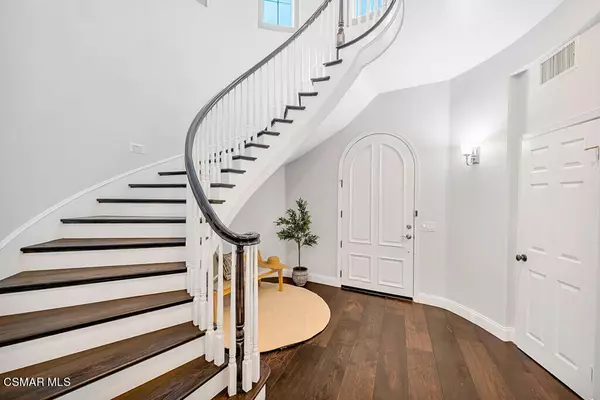$2,100,000
$2,099,000
For more information regarding the value of a property, please contact us for a free consultation.
5 Beds
5 Baths
3,932 SqFt
SOLD DATE : 04/12/2024
Key Details
Sold Price $2,100,000
Property Type Single Family Home
Sub Type Single Family Residence
Listing Status Sold
Purchase Type For Sale
Square Footage 3,932 sqft
Price per Sqft $534
Subdivision Chambord-804 - 804
MLS Listing ID 224000892
Sold Date 04/12/24
Bedrooms 5
Full Baths 4
Half Baths 1
Condo Fees $175
Construction Status Updated/Remodeled
HOA Fees $175/mo
HOA Y/N Yes
Year Built 2002
Lot Size 7,435 Sqft
Property Description
This amazing turnkey property awaits you in the beautiful Chambord Development of Oak Park! Situated on a fabulous corner lot, the home is upgraded and updated! Features include high ceilings throughout, lots of windows and an abundance of natural light. Wood plank flooring covers the first floor, stairwell and upstairs hallways. The upstairs bedrooms were freshly padded and carpeted this month! This house is clean!! One ensuite bedroom is on the first floor, four bedrooms, an office space and a bonus room are on the second floor. Four of the five bedrooms are ensuite. All bathrooms have been updated. The ample primary bedroom suite is a relaxing oasis. It features a spa-like bathroom with a spacious walk in shower that includes two shower heads. The bathroom also has a delightful soaking tub, two vanity/dressing areas and an enormous closet with two entrances. All four upstairs bedrooms have walk in closets. The gourmet kitchen features Viking and JenAir stainless steel appliances, a NEW Subzero refrigerator (you will be the first to use it!), a butler's pantry, Carrara Marble counter tops, and beautiful views of the backyard, Pebble Tec pool and spa. Newer pool pump heater, filter and 400K motor. The backyard also contains a lovely barbecue island and fire pit. Both furnaces and Bryant A/C condensors are newer. This location is less than a mile to award winning Oak Park Schools. Two blocks to Deerhill Park which contains two playgrounds, walking path, baseball and soccer fields, tennis, Pickleball, and basketball courts. Close to hiking trails, dog park, shopping and more. 13 miles to Malibu (beaches). Don't miss this amazing opportunity!
Location
State CA
County Ventura
Area Agoa - Agoura
Zoning R-P-D-4U
Interior
Interior Features Cathedral Ceiling(s), Separate/Formal Dining Room, High Ceilings, Pantry, Bedroom on Main Level, Primary Suite
Flooring Carpet, Wood
Fireplaces Type Family Room, Living Room
Fireplace Yes
Laundry Laundry Room
Exterior
Exterior Feature Barbecue, Rain Gutters
Garage Door-Multi, Garage
Garage Spaces 3.0
Garage Description 3.0
Pool Gunite, Heated, In Ground, Private
Amenities Available Other
View Y/N No
Parking Type Door-Multi, Garage
Attached Garage Yes
Total Parking Spaces 3
Private Pool Yes
Building
Lot Description Corner Lot, Sprinkler System
Story 2
Entry Level Two
Foundation Slab
Architectural Style Mediterranean
Level or Stories Two
Construction Status Updated/Remodeled
Schools
School District Oak Park Unified
Others
Senior Community No
Tax ID 8010302275
Acceptable Financing Cash, Conventional
Listing Terms Cash, Conventional
Financing Conventional
Special Listing Condition Standard
Read Less Info
Want to know what your home might be worth? Contact us for a FREE valuation!

Our team is ready to help you sell your home for the highest possible price ASAP

Bought with Allen Brodetsky • Boutique Realty

"My job is to find and attract mastery-based agents to the office, protect the culture, and make sure everyone is happy! "






