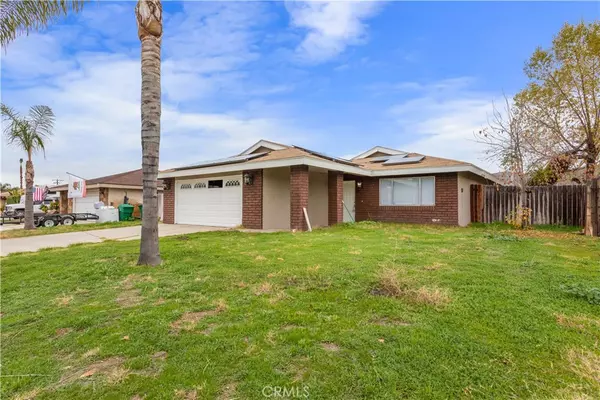$415,000
$399,999
3.8%For more information regarding the value of a property, please contact us for a free consultation.
3 Beds
2 Baths
1,312 SqFt
SOLD DATE : 03/11/2024
Key Details
Sold Price $415,000
Property Type Single Family Home
Sub Type Single Family Residence
Listing Status Sold
Purchase Type For Sale
Square Footage 1,312 sqft
Price per Sqft $316
MLS Listing ID SW24016000
Sold Date 03/11/24
Bedrooms 3
Full Baths 2
HOA Y/N No
Year Built 1983
Lot Size 7,405 Sqft
Property Description
Step into luxury with this stunning three-bedroom, two-bathroom home that boasts a highly upgraded and professionally designed modern concept. From the moment you enter, you'll be captivated by the meticulous attention to detail, making this residence feel like a model home. The heart of this home is the exquisitely remodeled kitchen, where no expense has been spared. Revel in the elegance of new granite countertops that add a touch of sophistication, complemented by a stylish subway tile backsplash that enhances the modern aesthetic. The kitchen is not only beautiful but also functional, with modern cabinetry providing ample storage space and stainless steel appliances adding a sleek and contemporary touch. Every inch of this home has been thoughtfully renovated, featuring upgraded flooring that exudes both comfort and style. The upgraded baseboards add a refined finish, enhancing the overall aesthetic appeal. The entire interior has been treated to a fresh coat of paint, creating a bright and welcoming atmosphere throughout. The three bedrooms and two bathrooms have undergone a complete transformation, showcasing a seamless blend of luxury and functionality. The attention to detail in these spaces reflects the commitment to providing a high-end living experience. From fixtures to finishes, every aspect has been carefully selected to elevate the overall ambiance. As if the interior isn't impressive enough, this home offers the added luxury of a large private backyard. Whether you envision outdoor gatherings, a peaceful retreat, or a play area for the family, this expansive outdoor space provides endless possibilities. The private backyard becomes an extension of your living space, allowing you to enjoy the California weather in style and comfort. Solar will be paid off by Seller, transfer of service only to Buyer.
Location
State CA
County Riverside
Area Srcar - Southwest Riverside County
Zoning R-1
Rooms
Main Level Bedrooms 3
Interior
Interior Features Granite Counters, Bedroom on Main Level, Main Level Primary
Heating Central
Cooling Central Air
Fireplaces Type Living Room
Fireplace Yes
Appliance Dishwasher, Gas Oven, Gas Range, Range Hood
Laundry Inside, Laundry Room
Exterior
Garage Spaces 2.0
Garage Description 2.0
Pool None
Community Features Curbs, Street Lights, Suburban, Sidewalks
View Y/N Yes
View Neighborhood
Attached Garage Yes
Total Parking Spaces 2
Private Pool No
Building
Lot Description Back Yard, Front Yard, Lawn, Yard
Story 1
Entry Level One
Sewer Public Sewer
Water Public
Level or Stories One
New Construction No
Schools
Elementary Schools Valle Vista
Middle Schools Dartmouth
High Schools Hemet
School District Hemet Unified
Others
Senior Community No
Tax ID 553282008
Acceptable Financing Cash, Conventional, FHA, VA Loan
Listing Terms Cash, Conventional, FHA, VA Loan
Financing FHA
Special Listing Condition Standard
Read Less Info
Want to know what your home might be worth? Contact us for a FREE valuation!

Our team is ready to help you sell your home for the highest possible price ASAP

Bought with SYLVIA LOPEZ • EXP REALTY OF SOUTHERN CALIFORNIA INC.
"My job is to find and attract mastery-based agents to the office, protect the culture, and make sure everyone is happy! "






