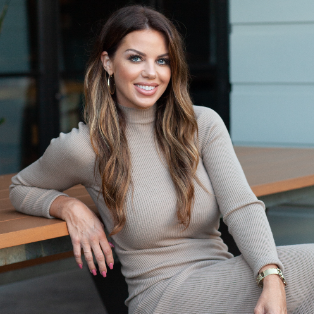$1,450,000
$1,499,888
3.3%For more information regarding the value of a property, please contact us for a free consultation.
5 Beds
5 Baths
4,840 SqFt
SOLD DATE : 03/08/2024
Key Details
Sold Price $1,450,000
Property Type Single Family Home
Sub Type Single Family Residence
Listing Status Sold
Purchase Type For Sale
Square Footage 4,840 sqft
Price per Sqft $299
MLS Listing ID SW24003421
Sold Date 03/08/24
Bedrooms 5
Full Baths 4
Half Baths 1
Construction Status Turnkey
HOA Y/N No
Year Built 2001
Lot Size 0.570 Acres
Property Sub-Type Single Family Residence
Property Description
Welcome to this exquisite 5-bedroom home nestled on a spacious lot just over 1/2 an acre. With an impressive living space of 4,840 square feet, this residence offers unparalleled comfort and opulence in the highly desired neighborhood of Hawarden Hills. Upon entering, you are greeted by a grand foyer adorned with intricate detailing and soaring ceilings, setting the tone for the remarkable woodwork craftsmanship that awaits. The first floor features a thoughtfully designed layout, with a private bedroom and an en-suite bathroom that can serve as a guest suite or even a convenient space for multi-generational living. The gourmet kitchen is equipped with top-of-the-line appliances, sleek countertops, and ample storage space. The elegant dining area provides a perfect setting for intimate family gatherings or dinner parties with the family room featuring a well-crafted wet bar. The spacious living room is a testament to both comfort and style, featuring high ceilings, large windows that flood the space with natural light, and a cozy wood-burning fireplace that creates an inviting ambiance. The second floor is accessed via staircase off the foyer, leading to the remaining bedrooms, one boasting it's own en-suite bathroom for ultimate privacy and convenience. The master suite is a true retreat, offering a serene haven for relaxation with a private balcony. It features an en-suite bathroom complete with a soaking tub and walk-in shower. The master suite also provides a generous walk-in closet, providing ample storage space for even the most discerning fashion enthusiasts. As you step outside, you'll discover a backyard oasis designed for entertainment and relaxation. A sparkling pool and rejuvenating spa await you on warm summer days, providing the perfect setting for refreshing swims and lounging in the sun. The custom-covered patio offers a shaded retreat, ideal for outdoor dining and gatherings. For those who enjoy culinary delights, a built-in BBQ station is at your disposal! The expansive .54 acre lot provides ample space for outdoor activities while enjoying your mature landscaping throughout. Additionally, this home features an oversized garage that can accommodate an RV or boat. This extra space allows you to store your vehicles or embark on memorable road trips with ease. Immerse yourself in the lavishness of this property, where every comfort and desire is thoughtfully considered and executed, offering a truly extraordinary living experience.
Location
State CA
County Riverside
Area 252 - Riverside
Rooms
Main Level Bedrooms 1
Interior
Interior Features Wet Bar, Balcony, Ceiling Fan(s), Crown Molding, Separate/Formal Dining Room, Eat-in Kitchen, Granite Counters, High Ceilings, Pantry, Recessed Lighting, Bar, Bedroom on Main Level, Jack and Jill Bath, Loft
Heating Forced Air, Fireplace(s)
Cooling Central Air
Flooring Carpet, Tile, Wood
Fireplaces Type Living Room
Fireplace Yes
Appliance Built-In Range, Double Oven, Dishwasher, Microwave, Refrigerator, Range Hood
Laundry Laundry Room
Exterior
Exterior Feature Barbecue
Parking Features Boat, Driveway, Driveway Up Slope From Street, Garage Faces Front, Oversized, Paved, RV Garage, RV Access/Parking, RV Covered, Garage Faces Side
Garage Spaces 6.0
Garage Description 6.0
Fence Good Condition
Pool In Ground, Private
Community Features Curbs, Storm Drain(s), Street Lights, Sidewalks
Utilities Available Cable Available, Electricity Available, Electricity Connected, Sewer Available, Sewer Connected, Water Available, Water Connected
View Y/N Yes
View City Lights, Peek-A-Boo
Roof Type Tile
Accessibility See Remarks
Porch Concrete, Covered, Open, Patio
Attached Garage Yes
Total Parking Spaces 10
Private Pool Yes
Building
Lot Description 0-1 Unit/Acre, Back Yard, Cul-De-Sac, Front Yard, Landscaped, Sprinkler System, Yard
Story 2
Entry Level Two
Foundation Slab
Sewer Public Sewer
Water Public
Architectural Style Spanish, Traditional
Level or Stories Two
New Construction No
Construction Status Turnkey
Schools
Elementary Schools Washington
Middle Schools Matthew Gage
High Schools Polytechnic
School District Riverside Unified
Others
Senior Community No
Tax ID 241470005
Security Features Carbon Monoxide Detector(s),Fire Detection System,Smoke Detector(s)
Acceptable Financing Cash, Cash to New Loan, Conventional, FHA, VA Loan
Listing Terms Cash, Cash to New Loan, Conventional, FHA, VA Loan
Financing Conventional
Special Listing Condition Standard
Read Less Info
Want to know what your home might be worth? Contact us for a FREE valuation!

Our team is ready to help you sell your home for the highest possible price ASAP

Bought with YOLANDA COVARRUBIAS • HARCOURTS PRIME PROPERTIES
"My job is to find and attract mastery-based agents to the office, protect the culture, and make sure everyone is happy! "






