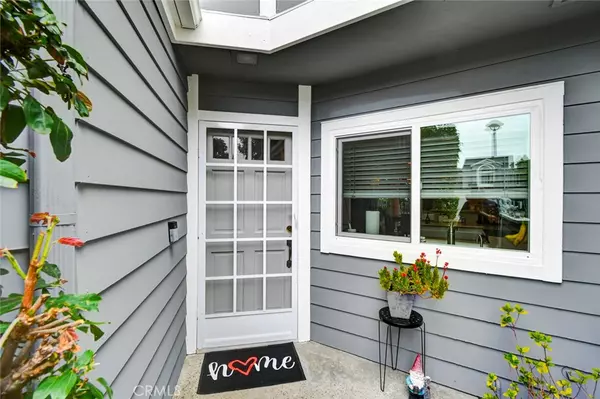$900,000
$850,000
5.9%For more information regarding the value of a property, please contact us for a free consultation.
2 Beds
3 Baths
1,277 SqFt
SOLD DATE : 02/23/2024
Key Details
Sold Price $900,000
Property Type Townhouse
Sub Type Townhouse
Listing Status Sold
Purchase Type For Sale
Square Footage 1,277 sqft
Price per Sqft $704
Subdivision Laurelmont (Lau)
MLS Listing ID OC24010722
Sold Date 02/23/24
Bedrooms 2
Full Baths 2
Half Baths 1
Condo Fees $375
Construction Status Turnkey
HOA Fees $375/mo
HOA Y/N Yes
Year Built 1985
Property Description
Recently updated Laurelmont home boasting a spacious backyard in ideal location! As one of the builder's model homes, it has upgrades all throughout the home. New vinyl wood flooring downstairs, oversize living area with fireplace with Quartz kitchen countertops and stainless appliances. Enjoy two sets of sliding doors bringing the outside in. Upstairs are two grand Master Suites, each with vaulted ceilings and ensuite bathrooms. First ensuite bathroom is luxuriously remodeled. Custom built-in closet with a separate hidden closet just for shoes. Second bedroom has built in desk and plantation shutters. The private backyard is perfect for entertaining including a firepit, water feature, and mature trees. Enjoy a two-car garage with direct access, and your own private long driveway. Laundry area inside the garage. Home is located near the community pool, spa & BBQ area. Centrally located to shopping, local beaches, and hiking trails. Your clients will not be disappointed. This is a beautiful home!
Location
State CA
County Orange
Area Av - Aliso Viejo
Interior
Interior Features Breakfast Bar, Cathedral Ceiling(s), Separate/Formal Dining Room, Recessed Lighting, All Bedrooms Up, Primary Suite
Heating Central
Cooling Central Air
Flooring Carpet, Tile, Vinyl
Fireplaces Type Living Room
Fireplace Yes
Appliance Dishwasher, Electric Cooktop, Electric Oven, Disposal, Microwave
Laundry Electric Dryer Hookup, Gas Dryer Hookup, In Garage
Exterior
Exterior Feature Fire Pit
Garage Concrete, Direct Access, Door-Single, Garage Faces Front, Garage, Garage Door Opener, Guest
Garage Spaces 2.0
Garage Description 2.0
Fence Vinyl
Pool Association
Community Features Curbs, Street Lights, Sidewalks
Utilities Available Electricity Connected, Natural Gas Connected, Sewer Connected, Water Connected
Amenities Available Barbecue, Picnic Area, Pool, Spa/Hot Tub
Waterfront Description Ocean Side Of Freeway
View Y/N Yes
View Pool
Roof Type Asphalt,Composition
Porch Brick, Concrete, Patio
Parking Type Concrete, Direct Access, Door-Single, Garage Faces Front, Garage, Garage Door Opener, Guest
Attached Garage Yes
Total Parking Spaces 2
Private Pool No
Building
Lot Description Back Yard, Front Yard, Sprinklers In Rear, Sprinklers In Front, Yard
Story 2
Entry Level Two
Foundation Slab
Sewer Public Sewer
Water Public
Architectural Style Cape Cod
Level or Stories Two
New Construction No
Construction Status Turnkey
Schools
Elementary Schools Wood Canyon
Middle Schools Don Juan Avila
High Schools Aliso Niguel
School District Capistrano Unified
Others
HOA Name Laurelmont
Senior Community No
Tax ID 93994954
Security Features Carbon Monoxide Detector(s),Smoke Detector(s)
Acceptable Financing Cash, Cash to New Loan, Conventional, FHA, VA Loan
Listing Terms Cash, Cash to New Loan, Conventional, FHA, VA Loan
Financing Conventional
Special Listing Condition Standard
Read Less Info
Want to know what your home might be worth? Contact us for a FREE valuation!

Our team is ready to help you sell your home for the highest possible price ASAP

Bought with Maxwell Carr • First Team Real Estate

"My job is to find and attract mastery-based agents to the office, protect the culture, and make sure everyone is happy! "






