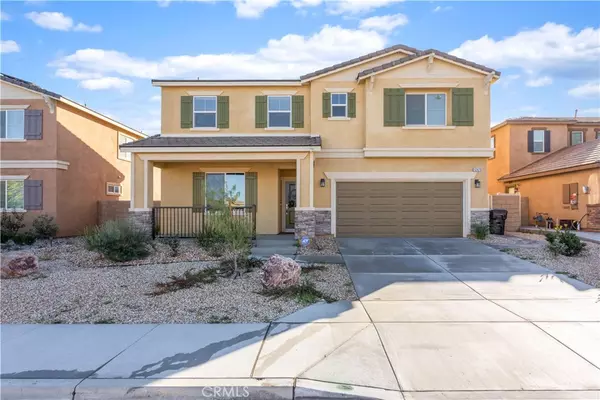$480,000
$449,999
6.7%For more information regarding the value of a property, please contact us for a free consultation.
4 Beds
3 Baths
2,356 SqFt
SOLD DATE : 02/16/2024
Key Details
Sold Price $480,000
Property Type Single Family Home
Sub Type Single Family Residence
Listing Status Sold
Purchase Type For Sale
Square Footage 2,356 sqft
Price per Sqft $203
MLS Listing ID SW23218882
Sold Date 02/16/24
Bedrooms 4
Full Baths 3
HOA Y/N No
Year Built 2021
Lot Size 8,241 Sqft
Property Description
NO HOA NEW COMMUNITY Step into this stunning home located in Victorville, boasting four bedrooms and three bathrooms. Upon entering, you'll be greeted by a beautiful long entry taking you to the cozy family room adorned with a charming fireplace. The open floor plan and abundant windows infuse the living space with natural light, creating a vibrant and inviting ambiance. Conveniently situated on the first floor, you'll find a full bathroom and bedroom perfect for guests or home office. The second floor is dedicated to comfort and privacy offering a versatile loft, ideal for a playroom or gameroom, a personal gym, or a relaxing hangout for teenagers. The spacious master bedroom is accompanied by a well-appointed master bathroom with a stand alone shower and oversized bathtub. The walk-on closet has plenty of space for even the largest wardrobe. A full bathroom is nestled between the two additional bedrooms. Step into the backyard and enjoy a covered patio area for gathering while you create your personal oasis with this extremely large private lot. This new community in this fast growing area offers easy access to the 15 Fwy, shopping centers, schools, and a variety of local dining.
Location
State CA
County San Bernardino
Area Vic - Victorville
Rooms
Main Level Bedrooms 1
Interior
Interior Features Open Floorplan, Bedroom on Main Level, Loft, Walk-In Closet(s)
Heating Central
Cooling Central Air
Fireplaces Type Family Room
Fireplace Yes
Appliance Dishwasher, Gas Oven, Gas Range, Microwave
Laundry Inside, Laundry Room
Exterior
Parking Features Concrete, Door-Single, Driveway, Garage Faces Front, Garage, Private
Garage Spaces 2.0
Garage Description 2.0
Pool None
Community Features Curbs, Street Lights, Suburban, Sidewalks
View Y/N Yes
View Neighborhood
Porch Covered, Patio
Attached Garage Yes
Total Parking Spaces 2
Private Pool No
Building
Lot Description Back Yard, Desert Front, Front Yard, Lawn, Yard
Story 2
Entry Level Two
Sewer Public Sewer
Water Public
Level or Stories Two
New Construction No
Schools
Middle Schools Hesperia
High Schools Hesperia
School District Hesperia Unified
Others
Senior Community No
Tax ID 3071562310000
Acceptable Financing Cash, Conventional, FHA, VA Loan
Green/Energy Cert Solar
Listing Terms Cash, Conventional, FHA, VA Loan
Financing Other
Special Listing Condition Standard
Read Less Info
Want to know what your home might be worth? Contact us for a FREE valuation!

Our team is ready to help you sell your home for the highest possible price ASAP

Bought with Bryant Velez • Premier Wholesale Mortgage Inc.
"My job is to find and attract mastery-based agents to the office, protect the culture, and make sure everyone is happy! "






