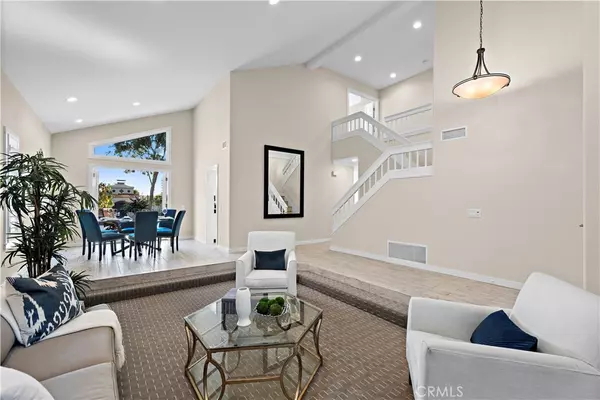$1,925,000
$1,875,880
2.6%For more information regarding the value of a property, please contact us for a free consultation.
4 Beds
3 Baths
3,075 SqFt
SOLD DATE : 12/15/2023
Key Details
Sold Price $1,925,000
Property Type Single Family Home
Sub Type Single Family Residence
Listing Status Sold
Purchase Type For Sale
Square Footage 3,075 sqft
Price per Sqft $626
Subdivision Beacon Hill Bluffs (Bhb)
MLS Listing ID OC23205986
Sold Date 12/15/23
Bedrooms 4
Full Baths 2
Half Baths 1
Condo Fees $152
Construction Status Updated/Remodeled,Turnkey
HOA Fees $152/mo
HOA Y/N Yes
Year Built 1985
Lot Size 5,501 Sqft
Property Description
Welcome to your dream home in the sought-after Beacon Hill Bluffs community of Laguna Niguel where elegance meets comfort in this beautifully updated craftsman-style residence. Nestled on a single loaded street, this stunning single family home boasts 4 bedrooms, 2.5 baths, and a spacious 3,057 sqft of living space. Freshly painted interiors coupled with brand-new recessed lighting and custom shutters elevate the home's aesthetic, creating a sophisticated ambiance throughout. Upon entry, you are greeted with vaulted ceilings, ceramic flooring, and an abundance of light. Embrace the entertainer in you with this open floor plan that seamlessly connects the living, dining, gourmet kitchen and quaint breakfast nook, providing the ideal setting for hosting gatherings. Keeping with the open layout, the kitchen overlooks the family room with its cozy fireplace, custom entertainment center, and French doors accessing the backyard. Relax and unwind in your private oasis with a glass of wine or dining al fresco in this low-maintenance yard, allowing you to spend more time enjoying your home and less time on upkeep. The second floor unveils a tranquil main bedroom with vaulted ceilings, a remodeled bathroom adorned with quartzite slabs, and a newer bathtub for a spa-like experience. Walk through the French doors and marvel at the picturesque neighborhood views while enjoying a cup of coffee. Catch a glimpse of the ocean and experience this perfect blend of tranquility and coastal charm. Down the hall are three more bedrooms, another updated bathroom with newer cabinets, a quartzite countertop and an Italian tile shower. Additional features include, but are not limited to; fully paid owned solar panels and artificial turf provide green efficiency and keep maintenance costs down, a newer roof, patio cover re-build, whole home water filtration, updated circuit panel, extra RV circuit breaker panel in the garage that could be converted into an electric car panel, custom cabinets and window shutters, newer furnace and water heater… There are too many features to list! Beacon Hill community offers resort-like amenities, including 3 swimming pools, a spa, tennis courts, parks, nearby walking and bike trails and shopping centers. It’s just a 5-minute drive to Salt Creek Beach, freeway accessible and is a quick drive or 10 min walk to the award-winning Malcolm Elementary School. Don’t miss this opportunity to own in a breathtaking coastal community!
Location
State CA
County Orange
Area Lnslt - Salt Creek
Interior
Interior Features Built-in Features, Balcony, Breakfast Area, Crown Molding, Cathedral Ceiling(s), Separate/Formal Dining Room, Eat-in Kitchen, Granite Counters, High Ceilings, Open Floorplan, Paneling/Wainscoting, Quartz Counters, Recessed Lighting, Two Story Ceilings, Wired for Data, Wired for Sound, All Bedrooms Up, Entrance Foyer, Primary Suite, Walk-In Closet(s)
Heating Central, Forced Air
Cooling Central Air
Flooring Carpet, Stone, Tile
Fireplaces Type Family Room, Free Standing, Gas, Gas Starter, Outside
Fireplace Yes
Appliance Dishwasher, Electric Cooktop, Electric Oven, Electric Range, Gas Water Heater, Microwave, Dryer, Washer
Laundry Washer Hookup, Gas Dryer Hookup, Inside, Laundry Room
Exterior
Exterior Feature Awning(s), Barbecue
Garage Direct Access, Driveway, Garage Faces Front, Garage
Garage Spaces 2.0
Garage Description 2.0
Fence Block, Wrought Iron
Pool Community, Association
Community Features Biking, Curbs, Gutter(s), Hiking, Storm Drain(s), Street Lights, Suburban, Sidewalks, Park, Pool
Utilities Available Cable Available, Electricity Available, Natural Gas Available, Phone Available, Sewer Available, Sewer Connected, Water Available, Water Connected
Amenities Available Sport Court, Picnic Area, Playground, Pool, Spa/Hot Tub, Tennis Court(s), Trail(s)
View Y/N Yes
View Neighborhood, Peek-A-Boo, Trees/Woods
Roof Type Shake
Porch Concrete, Covered, Deck, Patio, Stone
Parking Type Direct Access, Driveway, Garage Faces Front, Garage
Attached Garage Yes
Total Parking Spaces 2
Private Pool No
Building
Lot Description 0-1 Unit/Acre, Back Yard, Cul-De-Sac, Front Yard, Garden, Sprinklers In Rear, Sprinklers In Front, Lawn, Landscaped, Near Park, Paved, Sprinklers Timer, Sprinklers On Side, Sprinkler System, Street Level, Yard
Story 2
Entry Level Two
Foundation Slab
Sewer Public Sewer
Water Public
Architectural Style Craftsman, Patio Home
Level or Stories Two
New Construction No
Construction Status Updated/Remodeled,Turnkey
Schools
Elementary Schools Malcom
Middle Schools Niguel Hills
High Schools Dana Hills
School District Capistrano Unified
Others
HOA Name Beacon Hill Planned Community Association
Senior Community No
Tax ID 65209228
Security Features Security System,Carbon Monoxide Detector(s),Smoke Detector(s)
Acceptable Financing Cash, Cash to New Loan, Conventional, 1031 Exchange
Listing Terms Cash, Cash to New Loan, Conventional, 1031 Exchange
Financing Cash
Special Listing Condition Standard
Read Less Info
Want to know what your home might be worth? Contact us for a FREE valuation!

Our team is ready to help you sell your home for the highest possible price ASAP

Bought with Susanne McCollom • Coldwell Banker Realty

"My job is to find and attract mastery-based agents to the office, protect the culture, and make sure everyone is happy! "





