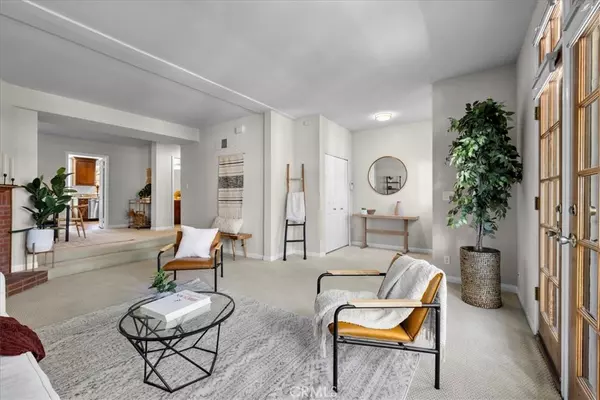$1,055,000
$1,048,000
0.7%For more information regarding the value of a property, please contact us for a free consultation.
2 Beds
3 Baths
2,188 SqFt
SOLD DATE : 12/14/2023
Key Details
Sold Price $1,055,000
Property Type Townhouse
Sub Type Townhouse
Listing Status Sold
Purchase Type For Sale
Square Footage 2,188 sqft
Price per Sqft $482
MLS Listing ID SB23203875
Sold Date 12/14/23
Bedrooms 2
Full Baths 2
Half Baths 1
Condo Fees $450
HOA Fees $450/mo
HOA Y/N Yes
Year Built 1989
Lot Size 4.374 Acres
Property Description
Welcome to Spencer Estates; The best community West Torrance has to offer! 4266 Spencer Street stretches over 2150 square feet through 4 levels of living space including 2 large bedrooms a large finished bonus room that can easily be used as a bedroom on the ground level and a sizable loft attached to the spacious master bedroom. Our main level is built for entertaining. Three french doors opening to a spacious balcony overlooking the gorgeous Spencer Estates landscaping. An oversized kitchen with big bright windows, a half bath and a formal dining room attached to a spacious living room complete with a functioning gas fireplace complete the main level. The central stairwell of the home is highlighted by a large skylight providing a flood of natural light through the entire artery like staircase. Upstairs you'll find a massive true primary suite and attached spacious loft both of which are also flooded with natural light. French doors that lead you to a private balcony off the master overlooking the estate. Each bedroom upstairs has an attached en suite truly making this a special home. Rounding out the property is the main floor where you will find a large bonus room perfect for an additional bedroom, man cave, playroom, office, gym or anything else you can dream up! A dedicated laundry room which could be converted to an additional full bathroom as well as a two car attached garage finish off this must see property. Subject to cancellation of current escrow
Location
State CA
County Los Angeles
Area 131 - West Torrance
Zoning TORR-LM
Rooms
Main Level Bedrooms 1
Interior
Interior Features Balcony, Ceiling Fan(s), Separate/Formal Dining Room, Eat-in Kitchen, High Ceilings, Open Floorplan, Quartz Counters, Storage, Loft, Multiple Primary Suites, Primary Suite
Heating Central
Cooling Central Air
Flooring Carpet
Fireplaces Type Family Room
Fireplace Yes
Appliance Dishwasher, Gas Cooktop, Gas Oven, Refrigerator, Water Heater
Laundry Laundry Room
Exterior
Parking Features Garage
Garage Spaces 2.0
Garage Description 2.0
Pool Association
Community Features Street Lights, Gated
Amenities Available Pool, Spa/Hot Tub
View Y/N Yes
View Neighborhood
Porch Patio
Attached Garage Yes
Total Parking Spaces 2
Private Pool No
Building
Lot Description Lawn
Story 4
Entry Level Three Or More
Sewer Public Sewer
Water Public
Level or Stories Three Or More
New Construction No
Schools
High Schools West
School District Torrance Unified
Others
HOA Name Spencer Estates
Senior Community No
Tax ID 7524007204
Security Features Security Gate,Gated Community
Acceptable Financing Cash, Conventional, Submit
Listing Terms Cash, Conventional, Submit
Financing Conventional
Special Listing Condition Standard, Trust
Read Less Info
Want to know what your home might be worth? Contact us for a FREE valuation!

Our team is ready to help you sell your home for the highest possible price ASAP

Bought with YING LIU • REAL ESTATES UNLIMITED
"My job is to find and attract mastery-based agents to the office, protect the culture, and make sure everyone is happy! "






