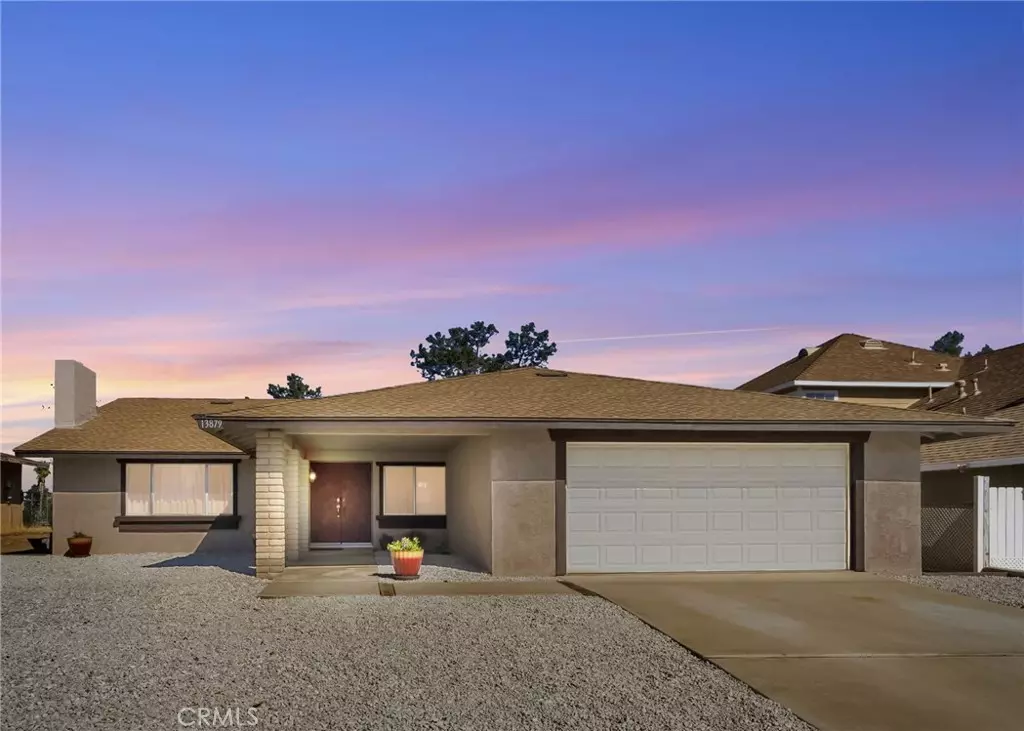$400,000
$380,000
5.3%For more information regarding the value of a property, please contact us for a free consultation.
4 Beds
2 Baths
1,940 SqFt
SOLD DATE : 12/07/2023
Key Details
Sold Price $400,000
Property Type Single Family Home
Sub Type Single Family Residence
Listing Status Sold
Purchase Type For Sale
Square Footage 1,940 sqft
Price per Sqft $206
MLS Listing ID IV23199668
Sold Date 12/07/23
Bedrooms 4
Full Baths 2
HOA Y/N No
Year Built 1974
Lot Size 6,499 Sqft
Property Description
Welcome to your dream home in the heart of Victorville! This immaculate 4-bedroom, 2-bathroom 1,940 squared feet residence is the epitome of comfort and style, offering a prime location, and stunning curb appeal. As you approach, you'll be immediately struck by the home's inviting curb appeal, with low maintenance landscaping and well-maintained exterior showcasing its pride of ownership. Inside you'll be greeted by a warm and welcoming atmosphere. The spacious living room is adorned with a charming brick fireplace. The interior of this home has been recently updated, boasting fresh new paint and new flooring throughout. The kitchen offers ample counter and storage space. Plus, there's a convenient wet bar, adding a touch of sophistication and making entertaining a breeze. The master suite offers a private sanctuary, with a generously sized bedroom and a stylish en-suite bathroom. One of the standout features of this home is the backyard as it backs onto a beautiful golf course. Enjoy the serene views while sipping your morning coffee on the patio or hosting weekend BBQs with friends and family. Don't miss the opportunity to make this exquisite property your own!
Location
State CA
County San Bernardino
Area Vic - Victorville
Rooms
Main Level Bedrooms 4
Interior
Interior Features Wet Bar, Separate/Formal Dining Room, All Bedrooms Down
Heating Central
Cooling Central Air
Fireplaces Type Living Room
Fireplace Yes
Appliance Dishwasher, Gas Oven, Gas Range, Microwave
Laundry In Garage
Exterior
Garage Door-Multi, Driveway Level, Garage
Garage Spaces 2.0
Garage Description 2.0
Pool None
Community Features Golf, Suburban, Sidewalks
Utilities Available Electricity Connected, Natural Gas Connected, Sewer Connected, Water Connected
View Y/N Yes
View Golf Course, Mountain(s), Neighborhood
Accessibility None
Porch Covered
Parking Type Door-Multi, Driveway Level, Garage
Attached Garage Yes
Total Parking Spaces 2
Private Pool No
Building
Lot Description 0-1 Unit/Acre
Story 1
Entry Level One
Sewer Public Sewer
Water Public
Level or Stories One
New Construction No
Schools
School District Victor Valley Unified
Others
Senior Community No
Tax ID 0396361120000
Acceptable Financing Cash, Conventional, Cal Vet Loan, FHA, VA Loan
Listing Terms Cash, Conventional, Cal Vet Loan, FHA, VA Loan
Financing FHA
Special Listing Condition Standard
Read Less Info
Want to know what your home might be worth? Contact us for a FREE valuation!

Our team is ready to help you sell your home for the highest possible price ASAP

Bought with Casey Morrisey • eXp Realty of California, Inc.

"My job is to find and attract mastery-based agents to the office, protect the culture, and make sure everyone is happy! "






