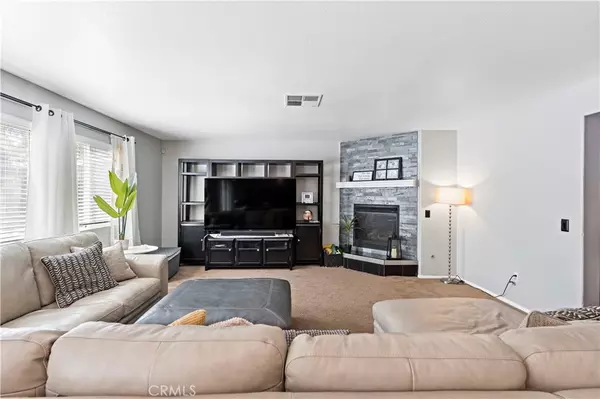$645,000
$645,000
For more information regarding the value of a property, please contact us for a free consultation.
4 Beds
3 Baths
2,916 SqFt
SOLD DATE : 09/11/2023
Key Details
Sold Price $645,000
Property Type Single Family Home
Sub Type Single Family Residence
Listing Status Sold
Purchase Type For Sale
Square Footage 2,916 sqft
Price per Sqft $221
MLS Listing ID SW23142913
Sold Date 09/11/23
Bedrooms 4
Full Baths 2
Half Baths 1
Condo Fees $40
HOA Fees $40/mo
HOA Y/N Yes
Year Built 2005
Lot Size 5,662 Sqft
Property Description
Welcome to the sought-after community of Bella Vista! This remarkable 4 bedroom, 2.5 bath home boasts a delightful combination of low-maintenance backyard serenity and a lush green front. Step inside to be greeted by a two-story formal room, perfect for hosting memorable gatherings. The seamless flow of this residence makes entertaining a breeze; from the formal area, you can easily stay engaged with guests in the family room, kitchen, or office. The cleverly designed layout centers around a charming staircase, connecting all rooms in an embracing harmony. Downstairs, you'll find a versatile office space that can be effortlessly transformed into a fifth bedroom if desired, offering a niche for a closet and a convenient full desk area – ideal for a home office or a cozy waiting room. The generously sized master bedroom and its accompanying bath are absolute havens of comfort, providing ample room for additional furniture. Upstairs, a large bonus room/loft provides an ideal spot for relaxation and leisure, while four bedrooms and the laundry room are conveniently located nearby. Now, let's highlight some additional features that truly make this home stand out. The garage floors have been expertly epoxied and furnished with cabinets, enhancing both functionality and aesthetics. In the kitchen, stunning Quartz countertops have been installed, elevating the heart of the home to new heights of elegance. Furthermore, energy-efficient air conditioners have been thoughtfully incorporated, ensuring a comfortable and sustainable living environment. The addition of a new hot water tank further enhances the home's efficiency and convenience. Embrace sustainable living in this fantastic home, complete with a leased solar unit. Solar covers the entire electric bill! As an added touch, the owners' suite closet has been thoughtfully outfitted with custom shelving, allowing for optimal organization and storage. With a hardscaped backyard, wired and plumbed for BBQ, and a delightful peek-a-boo view of the mountains, outdoor living becomes an absolute pleasure in this home. Embrace the beauty of Bella Vista living and make this stunning property yours today!
Location
State CA
County Riverside
Area Srcar - Southwest Riverside County
Zoning SP ZONE
Interior
Interior Features High Ceilings, Open Floorplan, Pantry
Heating Central
Cooling Dual, ENERGY STAR Qualified Equipment
Fireplaces Type Family Room
Fireplace Yes
Appliance Convection Oven, Double Oven, ENERGY STAR Qualified Appliances, ENERGY STAR Qualified Water Heater, Disposal, Gas Oven, Water Heater
Laundry Gas Dryer Hookup, Upper Level
Exterior
Garage Door-Multi, Direct Access, Driveway, Garage Faces Front, Garage, Paved
Garage Spaces 2.0
Carport Spaces 2
Garage Description 2.0
Pool None
Community Features Curbs, Park, Storm Drain(s), Street Lights, Sidewalks
Utilities Available Cable Available, Electricity Available, Electricity Connected, Natural Gas Available, Natural Gas Connected, Phone Available, Sewer Available, Sewer Connected, Water Available, Water Connected
Amenities Available Clubhouse, Sport Court, Outdoor Cooking Area, Other Courts, Picnic Area, Playground
View Y/N Yes
View Neighborhood, Peek-A-Boo
Parking Type Door-Multi, Direct Access, Driveway, Garage Faces Front, Garage, Paved
Attached Garage Yes
Total Parking Spaces 4
Private Pool No
Building
Lot Description 0-1 Unit/Acre, Back Yard, Lawn
Story 2
Entry Level Two
Foundation Slab
Sewer Public Sewer
Water Public
Level or Stories Two
New Construction No
Schools
Elementary Schools Alamos
Middle Schools Bella Vista
High Schools Temecula Valley
School District Temecula Unified
Others
HOA Name Rancho Bella Vista
Senior Community No
Tax ID 964390023
Security Features Carbon Monoxide Detector(s),Smoke Detector(s)
Acceptable Financing Cash, Conventional, FHA, VA Loan
Listing Terms Cash, Conventional, FHA, VA Loan
Financing VA
Special Listing Condition Standard
Read Less Info
Want to know what your home might be worth? Contact us for a FREE valuation!

Our team is ready to help you sell your home for the highest possible price ASAP

Bought with Dan Robach • eXp Realty of California, Inc.

"My job is to find and attract mastery-based agents to the office, protect the culture, and make sure everyone is happy! "






