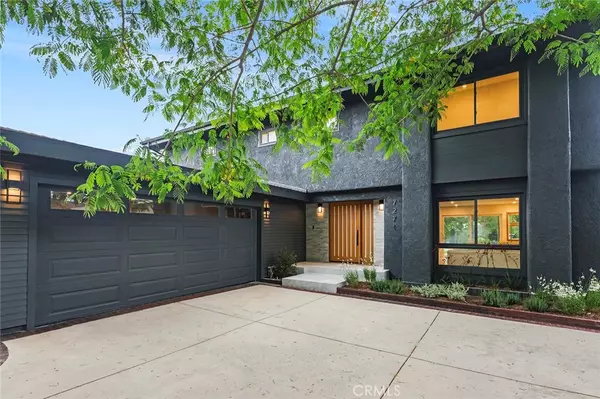$1,635,000
$1,680,000
2.7%For more information regarding the value of a property, please contact us for a free consultation.
5 Beds
4 Baths
2,470 SqFt
SOLD DATE : 09/06/2023
Key Details
Sold Price $1,635,000
Property Type Single Family Home
Sub Type Single Family Residence
Listing Status Sold
Purchase Type For Sale
Square Footage 2,470 sqft
Price per Sqft $661
MLS Listing ID SR23100904
Sold Date 09/06/23
Bedrooms 5
Full Baths 3
Half Baths 1
Construction Status Updated/Remodeled,Turnkey
HOA Y/N No
Year Built 1972
Lot Size 10,297 Sqft
Property Description
Stunningly Remodeled and Reimagined 5 Bedroom Pool Home with Gorgeous Views! Welcome to this exquisite residence, a true haven of sophistication and style renovated with no detail spared. The impressive white oak front door invites you into a warm and welcoming Living and Dining Room with rich wood accents, Venetian plaster fireplace and a wall of windows that open to the back yard oasis and amazing views. Continue into the Kitchen designed with the gourmet chef in mind. Thermador appliances, ample storage and custom Venetian plaster range hood are just a few of the features in this heart of the home. The quartz counters are both beautiful and practical, with an oversized peninsula open to the Dining Room inviting your guests to chat while meals and memories are made. Ideal for quiet evenings or pool parties with friends and family, the sparkling pool & spa, multiple seating areas, and gardens offer a sense of privacy and seclusion. When the sun goes down, the panoramic views switch to stargazing and the romance of a full moon. Awesome 180-degree views of El Scorpion Canyon Park and the surrounding valley are yours to enjoy. Immerse yourself in the beauty of nature and appreciate panoramic vistas from the comfort of your own home. The interior showcases tasteful updates including new flooring, elegant light fixtures, high-end plumbing fixtures and hardware which combine to create a harmonious blend of luxury and functionality. A true retreat, the master suite is a serene sanctuary with magnificent views and luxurious amenities. Unwind in style and comfort in this exceptional space that boasts both privacy and tranquility. The elegant master bath includes a spacious double vanity and lavish rain-shower. New electrical and plumbing systems, updated HVAC, tank-less water heater, and smart technology to control temperature and lighting align with the installation of solar panels to support sustainable living. These energy-efficient systems reduce your carbon footprint while providing cost savings on utility bills. Located in the coveted West Hills area, this home has convenient access to local shopping, restaurants, and parks as well as award winning schools. Experience the epitome of luxury living within this remarkable property that combines breathtaking views, impeccable craftsmanship, and thoughtful design. Don't miss your chance to own this extraordinary residence. Schedule your private tour today!
Location
State CA
County Los Angeles
Area Weh - West Hills
Zoning LARE11
Interior
Interior Features Breakfast Bar, Built-in Features, Cathedral Ceiling(s), Separate/Formal Dining Room, High Ceilings, Open Floorplan, Quartz Counters, Recessed Lighting, Storage, All Bedrooms Up, Primary Suite, Walk-In Closet(s)
Heating Central
Cooling Central Air
Fireplaces Type Living Room
Fireplace Yes
Appliance 6 Burner Stove, Dishwasher, Disposal, Microwave, Refrigerator, Range Hood, Tankless Water Heater
Laundry In Garage
Exterior
Exterior Feature Lighting, Rain Gutters
Garage Direct Access, Driveway, Garage, Private
Garage Spaces 2.0
Garage Description 2.0
Pool Heated, In Ground, Private
Community Features Street Lights, Suburban, Sidewalks
Utilities Available Cable Available, Electricity Connected, Natural Gas Connected, Sewer Connected, Water Connected
View Y/N Yes
View City Lights, Canyon, Hills, Mountain(s), Neighborhood, Panoramic
Parking Type Direct Access, Driveway, Garage, Private
Attached Garage Yes
Total Parking Spaces 4
Private Pool Yes
Building
Lot Description Back Yard, Front Yard, Landscaped
Story 2
Entry Level Two
Sewer Public Sewer
Water Public
Level or Stories Two
New Construction No
Construction Status Updated/Remodeled,Turnkey
Schools
Elementary Schools Pomelo
Middle Schools Hale
High Schools El Camino
School District Los Angeles Unified
Others
Senior Community No
Tax ID 2027020027
Security Features Carbon Monoxide Detector(s),Smoke Detector(s)
Acceptable Financing Conventional
Green/Energy Cert Solar
Listing Terms Conventional
Financing Conventional
Special Listing Condition Standard
Read Less Info
Want to know what your home might be worth? Contact us for a FREE valuation!

Our team is ready to help you sell your home for the highest possible price ASAP

Bought with Spencer Ruskin • Frontgate Real Estate

"My job is to find and attract mastery-based agents to the office, protect the culture, and make sure everyone is happy! "






