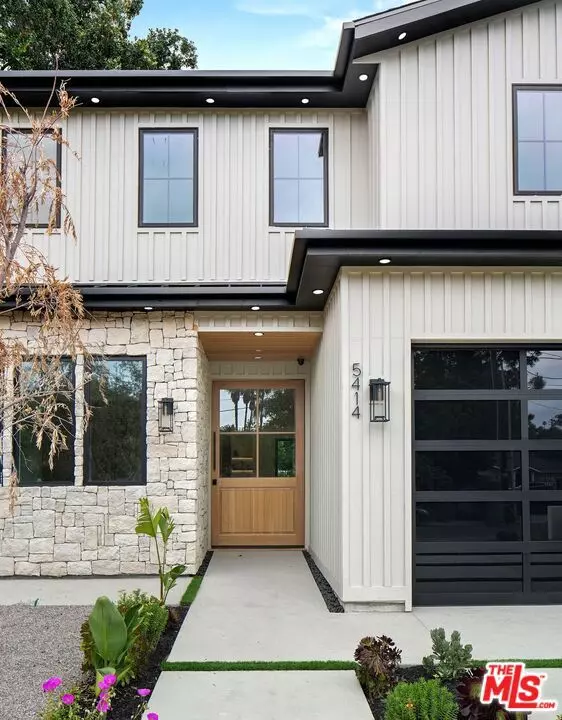$2,675,000
$2,975,000
10.1%For more information regarding the value of a property, please contact us for a free consultation.
4 Beds
6 Baths
3,600 SqFt
SOLD DATE : 08/22/2023
Key Details
Sold Price $2,675,000
Property Type Single Family Home
Sub Type Single Family Residence
Listing Status Sold
Purchase Type For Sale
Square Footage 3,600 sqft
Price per Sqft $743
MLS Listing ID 23272751
Sold Date 08/22/23
Bedrooms 4
Full Baths 5
Half Baths 1
HOA Y/N No
Year Built 2023
Lot Size 6,856 Sqft
Property Description
Welcome to the beautiful, brand new modern farmhouse in Tarzana you've been waiting for. Situated on a quiet tree lined, cul-de-sac street, moments from Ventura Boulevard, this 4 bedroom/5 bathroom two-story house is California living at its finest. With a designer's eye, 5414 Aura was constructed with the utmost detail, using top of the line materials - floor to ceiling, indoor and outdoor. Modern, yet warm, this architectural home is an entertainer's dream, as much as it is a large family home ready to host holidays, parties, family gatherings, or game nights. With an organic flow from indoors to outdoors, you'll be captivated by the craftsmanship throughout. Upon entering through the large transom front door, you'll instantly notice the wide open, warm feel of the house. Past the foyer, the three-sided dining room, with its own outdoor patio area, has a wall of custom built-in cabinetry, complete with a floor to ceiling wine rack.The bedroom suite on the main floor, with a wall of windows facing front, is an excellent space for an office, yoga suite, or guest bedroom. The wide open chef's kitchen with Thermadore appliances includes a large eat-in counter, that comfortably seats six. Off the kitchen, the living room includes a stunning glassed-in gas fireplace, and a wall of floor to ceiling sliding doors that lead to the inviting and tranquil backyard. The private yard with a pool/spa, patio, and outdoor kitchen, also includes a modern cabana - offering the perfect respite from a day in the sun. Opposite the dining room is a bi-level floating staircase, lit by a stunning matte black lacquered pendant light, that showcases the carefully detailed oak paneled walls, and tall ceilings on both floors. Upstairs, the primary bedroom includes a large walk-in closet, and a state of the art bathroom - with dual sinks, large shower, and stand alone bathtub - all built with high end materials, cabinetry, lighting, and accessories. The ceiling chandelier in the bedroom carries the design theme from the main floor, creating aesthetic fluidity. The two matching pendant lights that hang from the ceiling on either sides of the bed wall, eliminate the need for tabletop lighting on nightstands. To complete the look, there is built-in fireplace, and outdoor patio off the bedroom, making this a well designed primary suite. The second floor also includes two additional well sized en-suite bedrooms, each with ample closet and wardrobe space. Also upstairs, is the large laundry room, opposite of which is a full sized patio deck, with Pebble Tech flooring, . Design and architecture aficionados will be impressed the moment they walk into this modern farmhouse. Boasting tall ceilings and a wide open feel throughout, this tasteful and carefully curated home is ready to be yours.
Location
State CA
County Los Angeles
Area Tar - Tarzana
Zoning LAR1
Interior
Interior Features Walk-In Closet(s)
Heating Central
Cooling Central Air
Flooring Wood
Fireplaces Type Living Room
Furnishings Furnished Or Unfurnished
Fireplace Yes
Appliance Dishwasher, Disposal, Refrigerator
Laundry Laundry Room
Exterior
Garage Assigned, Door-Multi, Direct Access, Garage, Private
Garage Spaces 2.0
Garage Description 2.0
Pool Heated, Private
View Y/N Yes
View Mountain(s), Valley
Parking Type Assigned, Door-Multi, Direct Access, Garage, Private
Total Parking Spaces 4
Private Pool Yes
Building
Story 2
New Construction No
Others
Senior Community No
Tax ID 2163014003
Special Listing Condition Standard
Read Less Info
Want to know what your home might be worth? Contact us for a FREE valuation!

Our team is ready to help you sell your home for the highest possible price ASAP

Bought with Moran Boormad-Shmueli • Coldwell Banker Realty

"My job is to find and attract mastery-based agents to the office, protect the culture, and make sure everyone is happy! "






