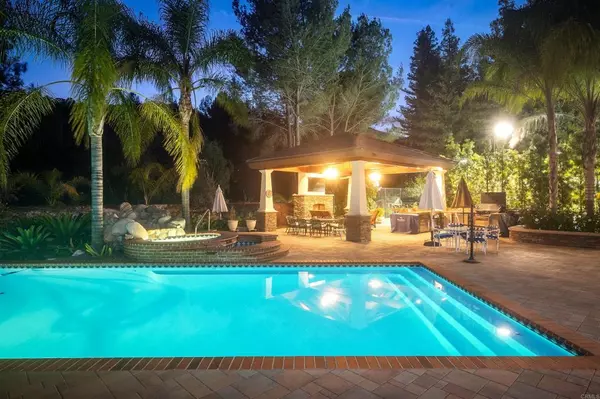$3,700,000
$4,000,000
7.5%For more information regarding the value of a property, please contact us for a free consultation.
6 Beds
6 Baths
7,084 SqFt
SOLD DATE : 08/08/2023
Key Details
Sold Price $3,700,000
Property Type Single Family Home
Sub Type Single Family Residence
Listing Status Sold
Purchase Type For Sale
Square Footage 7,084 sqft
Price per Sqft $522
MLS Listing ID PTP2300683
Sold Date 08/08/23
Bedrooms 6
Full Baths 5
Half Baths 1
Condo Fees $2,000
HOA Fees $166/ann
HOA Y/N Yes
Year Built 1988
Lot Size 1.027 Acres
Property Description
Value Range from $4,000,000 - $4,250,000. This exceptional Medea Valley Estates home is truly remarkable. First impressions matter and this home doesn’t disappoint. The tutor style elevation is timeless and enticing. The circular driveway makes for easy arrival. Enter this luxurious custom property through the french doors and be swept away by the grand entry and staircase! The well-designed floor plan will suit many lifestyle choices. The home features 6 bedrooms, 6 bathrooms, and 3 fireplaces. The classically appointed gourmet kitchen boasts granite counters, stainless steel appliances, 8-Burner gas stovetop, wood flooring, large center island, butler’s pantry and kitchen nook for breakfast and casual meals. The spacious master bedroom includes hardwood floors, large walk-in closet with custom cabinets and gorgeous master bath. The exceptional walk out balcony must be seen to be appreciated. Crown molding and discreet laundry shoot upstairs. Jack and Jill bathroom for 2nd and 3rd bedrooms at the top of the stairs and two downstairs bedrooms. The beautiful home library is the perfect place to unwind with a good book or use as a home office. The family room is the quintessential hang-out space or place to unwind by the brick fireplace. This is a true oasis on over one acre with the backyard being very private and has views of surrounding hills. This extensive and well designed back yard includes a pool & spa, tennis court, an incredible covered outdoor living space specifically designed for entertaining and alfresco meals, beautiful landscaping, with lemon and lime trees. Enjoy the relaxing waterfall feature adjacent to the spa or relax by the outdoor fireplace. The home includes a 3-Car garage with a full sized attic above giving significant additional storage space. Two recently installed tankless water heaters, central vacuum system, dedicated electric sauna room, exercise room with mirrored wall and sound equipment adds to the property. Owned solar equipment 4 years new, and eight camera security system help provide extra security. All electronics can be remotely controlled via ipad or personal cell phone. Located on a Private Cul-de-Sac Street. The community appeal lies in the wide streets, sizable estate lots, mature trees and the extra security afforded by the enchanting main gate. Nine miles away from the beaches of Malibu and the Pacific Ocean. Located just off Kanan Road and Castle View Drive. This location offers great privacy, a serene lifestyle, mountain views, luxury and elegance, yet provides swift access to the 101 freeway located 2 miles away, restaurants and businesses. Close access to parks, open spaces, Malibu Wines and Calamigos Ranch. Located in the acclaimed Las Virgenes School District.
Location
State CA
County Los Angeles
Area Agoa - Agoura
Zoning Lcr19000-R
Rooms
Main Level Bedrooms 2
Interior
Interior Features Bedroom on Main Level, Galley Kitchen, Jack and Jill Bath, Primary Suite, Walk-In Closet(s)
Cooling Central Air, Dual, Zoned
Fireplaces Type Family Room, Living Room, Primary Bedroom, Outside
Fireplace Yes
Laundry Laundry Chute, Electric Dryer Hookup, Gas Dryer Hookup, Inside
Exterior
Exterior Feature Fire Pit
Garage Spaces 3.0
Garage Description 3.0
Pool Gas Heat, In Ground, Private, Salt Water, Waterfall
Community Features Curbs, Street Lights, Suburban, Sidewalks
Amenities Available Call for Rules, Controlled Access, Management, Pet Restrictions, Pets Allowed
View Y/N Yes
View Hills, Mountain(s), Neighborhood, Trees/Woods
Attached Garage Yes
Total Parking Spaces 3
Private Pool Yes
Building
Lot Description Back Yard, Cul-De-Sac, Front Yard, Sprinklers In Front, Lawn, Lot Over 40000 Sqft, Landscaped, Level, Rectangular Lot, Sprinkler System, Street Level, Yard
Story 2
Entry Level Two
Sewer Public Sewer
Water Public
Level or Stories Two
New Construction No
Schools
Elementary Schools Sumac
Middle Schools Lindero Canyon
High Schools Agoura
School District Las Virgenes
Others
HOA Name Medea Valley Estates
Senior Community No
Tax ID 2063017094
Acceptable Financing Cash, Conventional
Listing Terms Cash, Conventional
Financing Conventional
Special Listing Condition Standard
Read Less Info
Want to know what your home might be worth? Contact us for a FREE valuation!

Our team is ready to help you sell your home for the highest possible price ASAP

Bought with Renee LeFlore • Pinnacle Estate Properties

"My job is to find and attract mastery-based agents to the office, protect the culture, and make sure everyone is happy! "






