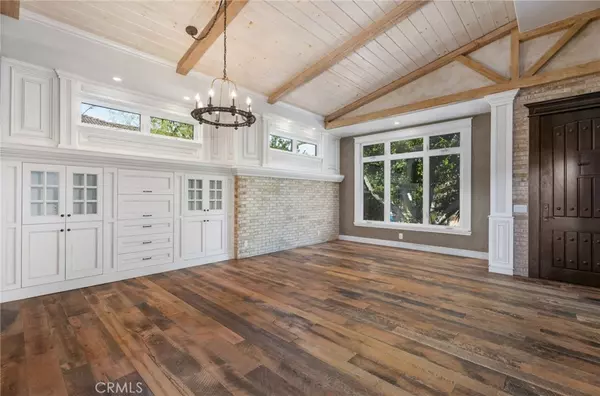$1,231,000
$1,175,000
4.8%For more information regarding the value of a property, please contact us for a free consultation.
4 Beds
2 Baths
2,096 SqFt
SOLD DATE : 08/18/2023
Key Details
Sold Price $1,231,000
Property Type Single Family Home
Sub Type Single Family Residence
Listing Status Sold
Purchase Type For Sale
Square Footage 2,096 sqft
Price per Sqft $587
Subdivision Stonecliffe (Ston)
MLS Listing ID OC23136318
Sold Date 08/18/23
Bedrooms 4
Full Baths 2
Condo Fees $218
Construction Status Repairs Cosmetic
HOA Fees $218/mo
HOA Y/N Yes
Year Built 1997
Lot Size 7,840 Sqft
Property Description
A beautiful blend of style and comfort, this single level 4-bedroom, 2-bath Trabuco Canyon home in the gated community of Stonecliffe is enviably set on a large 7,900-sq ft private lot. Past the lushly landscaped yard, fall in love with a breathtaking 2,100-sq ft interior defined by impeccable millwork and stunning hardwood flooring. From the beamed vaulted ceilings and gorgeous custom built-ins to the exposed brick walls, rustic charm abounds in the open-concept living room and dining area. A suite of top-notch stainless steel appliances, abundant cabinetry, gleaming granite countertops, and a multi-seater peninsula await you in the kitchen. Weathered shiplap and a striking stone fireplace are the focal points of the adjacent family room.
Your luxurious primary suite highlights direct outdoor access and a walk-in closet. A barn door reveals an exquisitely remodeled 5-piece ensuite with a freestanding tub and walk in shower as well as a walk in closet. Host leisurely gatherings on the fully fenced backyard’s pergola-covered patio where you can enjoy weekend cookouts. Additional inclusions are an attached 3-car garage, 20-panel solar, 3 Tesla Powerwalls and electrical power charging station. Come get a glimpse before it’s too late!
Location
State CA
County Orange
Area Ww - Wagon Wheel
Rooms
Main Level Bedrooms 4
Interior
Interior Features Breakfast Bar, Ceiling Fan(s), Cathedral Ceiling(s), Granite Counters, Recessed Lighting, Unfurnished, All Bedrooms Down, Bedroom on Main Level, Main Level Primary, Primary Suite, Walk-In Closet(s)
Heating Central, Fireplace(s)
Cooling Central Air
Flooring Wood
Fireplaces Type Family Room
Fireplace Yes
Appliance 6 Burner Stove, Dishwasher, Disposal, Gas Range, Microwave, Refrigerator, Range Hood, Water Heater
Laundry Washer Hookup, Electric Dryer Hookup, Gas Dryer Hookup, Inside
Exterior
Garage Door-Multi, Direct Access, Driveway, Electric Vehicle Charging Station(s), Garage Faces Front, Garage
Garage Spaces 3.0
Garage Description 3.0
Fence Wood, Wrought Iron
Pool Community, Association
Community Features Biking, Curbs, Gutter(s), Hiking, Park, Preserve/Public Land, Street Lights, Sidewalks, Gated, Pool
Utilities Available Cable Available, Electricity Connected, Natural Gas Connected, Phone Available, Sewer Connected, Water Connected
Amenities Available Maintenance Grounds, Picnic Area, Pool, Spa/Hot Tub, Trail(s)
View Y/N Yes
View Park/Greenbelt, Hills, Trees/Woods
Roof Type Concrete
Porch Concrete, Covered, Patio
Parking Type Door-Multi, Direct Access, Driveway, Electric Vehicle Charging Station(s), Garage Faces Front, Garage
Attached Garage Yes
Total Parking Spaces 3
Private Pool No
Building
Lot Description Back Yard, Front Yard, Yard
Story 1
Entry Level One
Foundation Slab
Sewer Public Sewer
Water Public
Architectural Style Traditional
Level or Stories One
New Construction No
Construction Status Repairs Cosmetic
Schools
Elementary Schools Wagon Wheel
Middle Schools Las Flores
High Schools Tesoro
School District Capistrano Unified
Others
HOA Name Stonecliffe HOA
Senior Community No
Tax ID 77919106
Security Features Carbon Monoxide Detector(s),Security Gate,Gated Community,Key Card Entry,Smoke Detector(s)
Acceptable Financing Cash, Cash to New Loan, Conventional
Listing Terms Cash, Cash to New Loan, Conventional
Financing Conventional
Special Listing Condition Trust
Read Less Info
Want to know what your home might be worth? Contact us for a FREE valuation!

Our team is ready to help you sell your home for the highest possible price ASAP

Bought with Endia Veerman • Berkshire Hathaway HomeServic

"My job is to find and attract mastery-based agents to the office, protect the culture, and make sure everyone is happy! "






