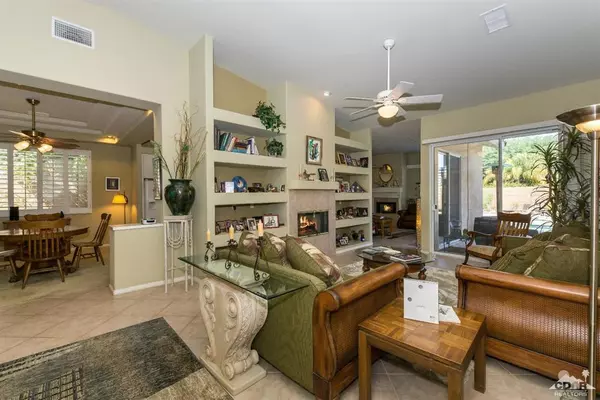$435,000
$439,900
1.1%For more information regarding the value of a property, please contact us for a free consultation.
3 Beds
3 Baths
2,522 SqFt
SOLD DATE : 01/05/2017
Key Details
Sold Price $435,000
Property Type Single Family Home
Sub Type Single Family Residence
Listing Status Sold
Purchase Type For Sale
Square Footage 2,522 sqft
Price per Sqft $172
MLS Listing ID 216027486DA
Sold Date 01/05/17
Bedrooms 3
Full Baths 3
HOA Y/N No
Year Built 2002
Lot Size 10,454 Sqft
Property Description
Entertainer's Delight! Gorgeous Landau Manor Pool Home on a huge lot. This home features tons of upgrades & class. The interior features an open floor plan w/ separate family room and living room. 3 bedrooms with 3 full baths, 18x18 inch ceramic tile, large island kitchen w/veggie sink, five burner stove top, granite counters, euro white cabinetry, pantry, trey ceilings in the dining room, tons of built-ins, 18 ft. ceilings, two fireplaces, plantation shutters, ceiling fans, custom paint throughout, wood floors in the bedrooms, indoor laundry w/ sink, spacious master w/ walk-in closet, double vanities w/ marble counters, separate roman tub & shower. Outside features a salt water pebble tech pool/spa w/waterfall, mountain views, solar panels, built-in BBQ, fire pit, 3 car garage, fruit trees, sits at the end of a cul de sac. Close to 10 fwy, Palm Springs, shopping.
Location
State CA
County Riverside
Area 335 - Cathedral City North
Interior
Interior Features Built-in Features, Tray Ceiling(s), Cathedral Ceiling(s), Separate/Formal Dining Room, High Ceilings, Open Floorplan, Primary Suite, Walk-In Closet(s)
Heating Forced Air, Fireplace(s)
Cooling Central Air, Dual
Flooring Tile, Wood
Fireplaces Type Family Room, Living Room, Masonry, Raised Hearth
Fireplace Yes
Appliance Dishwasher, Gas Cooktop, Disposal, Gas Oven, Microwave, Refrigerator, Range Hood, Water Purifier
Laundry Laundry Room
Exterior
Exterior Feature Barbecue
Garage Driveway
Garage Spaces 3.0
Garage Description 3.0
Fence Block
Pool In Ground, Pebble
View Y/N Yes
View Mountain(s)
Roof Type Tile
Parking Type Driveway
Attached Garage Yes
Total Parking Spaces 6
Private Pool Yes
Building
Lot Description Cul-De-Sac, Front Yard, Landscaped, Yard
Story One
Entry Level One
Level or Stories One
New Construction No
Schools
School District Palm Springs Unified
Others
Senior Community No
Tax ID 677521051
Acceptable Financing Submit
Listing Terms Submit
Financing Conventional
Special Listing Condition Standard
Read Less Info
Want to know what your home might be worth? Contact us for a FREE valuation!

Our team is ready to help you sell your home for the highest possible price ASAP

Bought with Brad Rivers • Keller Williams Realty

"My job is to find and attract mastery-based agents to the office, protect the culture, and make sure everyone is happy! "






