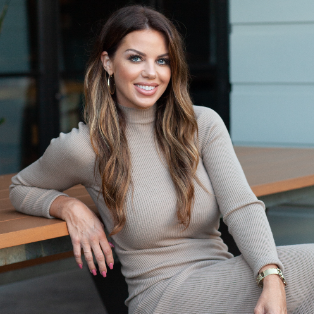$920,000
$930,000
1.1%For more information regarding the value of a property, please contact us for a free consultation.
3 Beds
3 Baths
2,177 SqFt
SOLD DATE : 06/22/2023
Key Details
Sold Price $920,000
Property Type Single Family Home
Sub Type Single Family Residence
Listing Status Sold
Purchase Type For Sale
Square Footage 2,177 sqft
Price per Sqft $422
MLS Listing ID OC23081101
Sold Date 06/22/23
Bedrooms 3
Full Baths 2
Half Baths 1
Condo Fees $242
HOA Fees $242/mo
HOA Y/N Yes
Year Built 2021
Lot Size 4,281 Sqft
Property Sub-Type Single Family Residence
Property Description
Welcome to the Executive Styled gem of Sommers Bend. Upon passing by the custom walkway lights and cozy front porch, you arrive in the light and bright open great room. The level of detail that went into the hand-curriated finishes of this beautiful home is immediately apparent. Venture outside onto the custom covered patio that doubles as your private outdoor dining room complete with fan and lighting. Once outside you may notice the attention to detail from side to side of the low-maintenance landscape and hardscape yard. Just imagine watching the hot air balloon tours from the elevated concrete deck. This specially designed platform allows for your own hot-tub as well. Now that you have experienced the amazing outdoor space, it's time to head back inside. You may have missed the bar style island or walk in-pantry sure to impress those almost-professional chefs. As you make your way through the open living space you may notice the cozy fireplace, canned lighting, and fully wired surround sound system. On your way upstairs don't forget to check out the outdoor view from the living area. One of the first things you will notice upstairs is the loft. This convertible space could easily be utilized as a home office or possibly become your additional bonus bedroom if needed. Two guest bedrooms, one with a walk-in closet, share the full upstairs bathroom with added shower slider. If convenience is important then you will be delighted to have laundry on the upstairs level with all of your bedrooms. Finally you arrive at the master suite. This expansive retreat feels like an island getaway. The large walk in closet is ready for you to store and grow your clothing and accessories collection. The master bath's high windows and walk-in shower glass features ensure a brightness to make you smile each morning. On your way back down make sure to take a peak in the garage with its built in storage and clean epoxy flooring. Only about 2-3 minutes walk and you arrive at the community complex, Sommers Place. It includes restaurant-quality event space, exquisitely designed clubhouse, and resort style pool area that most would picture on their dream vacation. Maybe a workout is in order at the community gym, Well House. This state-of-the-art fitness center alone is more than offered by most communities. If you want more outdoor opportunities then explore the more than 8 miles of walking and biking trails or visit the world class sports Sommers Bend Sports Park.
Location
State CA
County Riverside
Area Srcar - Southwest Riverside County
Interior
Interior Features Open Floorplan, Pantry, Quartz Counters, Recessed Lighting, Wired for Sound, All Bedrooms Up, Utility Room, Walk-In Pantry
Heating Central
Cooling Central Air
Flooring Tile
Fireplaces Type Great Room
Fireplace Yes
Appliance Dishwasher, ENERGY STAR Qualified Appliances, ENERGY STAR Qualified Water Heater, Gas Cooktop, Disposal, Microwave, Refrigerator, Range Hood, Tankless Water Heater, Water Heater, Dryer, Washer
Laundry Inside, Upper Level
Exterior
Parking Features Driveway, Garage
Garage Spaces 2.0
Garage Description 2.0
Fence Security, Vinyl
Pool Association
Community Features Biking, Hiking, Street Lights, Park
Amenities Available Clubhouse, Sport Court, Fitness Center, Fire Pit, Jogging Path, Meeting Room, Outdoor Cooking Area, Barbecue, Picnic Area, Playground, Pool, Pet Restrictions, Recreation Room
View Y/N Yes
View Neighborhood
Roof Type Flat Tile
Porch Covered, Front Porch, Patio
Attached Garage Yes
Total Parking Spaces 4
Private Pool No
Building
Lot Description Back Yard, Close to Clubhouse, Drip Irrigation/Bubblers, Landscaped, Near Park
Story 2
Entry Level Two
Sewer Public Sewer
Water Public
Architectural Style Modern, Patio Home
Level or Stories Two
New Construction No
Schools
School District Temecula Unified
Others
HOA Name Seabreeze
Senior Community No
Tax ID 964654003
Security Features Prewired
Acceptable Financing Cash to New Loan
Listing Terms Cash to New Loan
Financing Conventional
Special Listing Condition Standard
Read Less Info
Want to know what your home might be worth? Contact us for a FREE valuation!

Our team is ready to help you sell your home for the highest possible price ASAP

Bought with Brittany Nicola • eXp Realty of California, Inc.
"My job is to find and attract mastery-based agents to the office, protect the culture, and make sure everyone is happy! "






