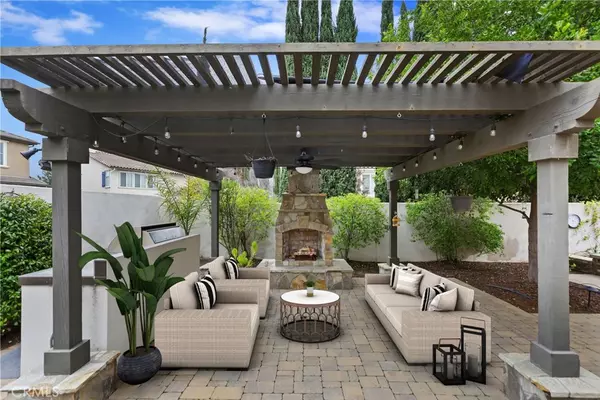$1,200,000
$1,200,000
For more information regarding the value of a property, please contact us for a free consultation.
5 Beds
5 Baths
4,519 SqFt
SOLD DATE : 06/16/2023
Key Details
Sold Price $1,200,000
Property Type Single Family Home
Sub Type Single Family Residence
Listing Status Sold
Purchase Type For Sale
Square Footage 4,519 sqft
Price per Sqft $265
MLS Listing ID SW23064120
Sold Date 06/16/23
Bedrooms 5
Full Baths 4
Half Baths 1
Condo Fees $50
HOA Fees $50/mo
HOA Y/N Yes
Year Built 2010
Lot Size 7,840 Sqft
Property Description
Discover luxury living in this expansive 5-bedroom, 4.5-bathroom executive pool home spanning over 4500 sq.ft. With a loft/office boasting a balcony and a third-floor super loft/media room, there's ample space to work and play. Step inside to the elegant dining room and a soaring two-story living room that sets the tone for the rest of this remarkable home. The main floor bedroom offers an attached full-bathroom ensuite for when you have guests visiting, or simply desire a private space to retreat to. The gourmet kitchen is an entertainer's dream, featuring granite counters, stainless steel appliances, a built-in cooktop, an island with a second sink, bar seating, a butler's pantry, and a walk-in pantry. Off the kitchen is even more space with a breakfast nook including a computer niche and its own backyard access through stunning French doors. Retreat to the spacious master suite complete with dual sinks, vanity, dual walk-in closets, and a separate shower and jetted tub. The second level also offers three secondary bedrooms, including one that boasts its very own ensuite bathroom. A secondary bathroom boasts a dual sink vanity for added convenience. Enjoy the versatility of the loft/office space complete with a built-in desk and access to a charming second-floor balcony. Completing this level is a convenient laundry room with ample storage space and a sink. The third-floor media room with built-in media niche is the perfect escape. Enjoy al fresco dining and entertaining under the covered patio, sitting by the outdoor fireplace, or grill up a feast on the built-in BBQ island in the backyard. The highlight of this home is undoubtedly the luxurious pool and spa, perfect for a refreshing dip or a relaxing soak. Located in the sought-after Wolf Creek community, this home is within walking distance to schools, Birdsall Sports Park, and is conveniently situated near shopping, restaurants, entertainment, wineries, golf courses, and more!
Location
State CA
County Riverside
Area Srcar - Southwest Riverside County
Rooms
Main Level Bedrooms 1
Interior
Interior Features Breakfast Bar, Balcony, Breakfast Area, Ceiling Fan(s), Separate/Formal Dining Room, Granite Counters, High Ceilings, Open Floorplan, Pantry, Recessed Lighting, Bedroom on Main Level, Primary Suite, Walk-In Pantry, Walk-In Closet(s)
Heating Central
Cooling Central Air
Fireplaces Type Family Room, Outside
Fireplace Yes
Appliance Double Oven, Dishwasher, Gas Cooktop, Microwave
Laundry Inside, Laundry Room
Exterior
Garage Driveway, Garage, Tandem
Garage Spaces 4.0
Garage Description 4.0
Pool Community, In Ground, Private, Association
Community Features Biking, Curbs, Street Lights, Suburban, Sidewalks, Park, Pool
Amenities Available Clubhouse, Sport Court, Management, Picnic Area, Playground, Pool, Spa/Hot Tub
View Y/N Yes
View Hills, Mountain(s), Neighborhood
Parking Type Driveway, Garage, Tandem
Attached Garage Yes
Total Parking Spaces 4
Private Pool Yes
Building
Lot Description Back Yard, Front Yard, Near Park
Story 3
Entry Level Three Or More
Sewer Public Sewer
Water Public
Level or Stories Three Or More
New Construction No
Schools
Elementary Schools Helen Hunt Jackson
Middle Schools Erle Stanley Gardner
High Schools Great Oak
School District Temecula Unified
Others
HOA Name Wolf Creek
Senior Community No
Tax ID 962531005
Acceptable Financing Cash, Cash to New Loan, Conventional, 1031 Exchange, FHA, VA Loan
Listing Terms Cash, Cash to New Loan, Conventional, 1031 Exchange, FHA, VA Loan
Financing VA
Special Listing Condition Trust
Read Less Info
Want to know what your home might be worth? Contact us for a FREE valuation!

Our team is ready to help you sell your home for the highest possible price ASAP

Bought with Kimberly Meeker • eXp Realty of California, Inc.

"My job is to find and attract mastery-based agents to the office, protect the culture, and make sure everyone is happy! "






