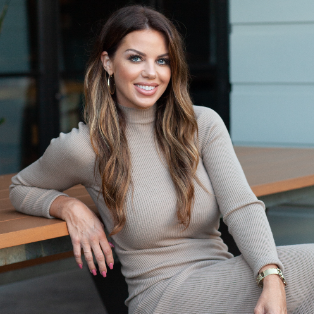$890,000
$879,000
1.3%For more information regarding the value of a property, please contact us for a free consultation.
5 Beds
4 Baths
3,648 SqFt
SOLD DATE : 06/12/2023
Key Details
Sold Price $890,000
Property Type Single Family Home
Sub Type Single Family Residence
Listing Status Sold
Purchase Type For Sale
Square Footage 3,648 sqft
Price per Sqft $243
MLS Listing ID SW23027508
Sold Date 06/12/23
Bedrooms 5
Full Baths 3
Half Baths 1
Condo Fees $252
Construction Status Turnkey
HOA Fees $252/mo
HOA Y/N Yes
Year Built 2018
Lot Size 7,840 Sqft
Property Sub-Type Single Family Residence
Property Description
Welcome to your dream home! This magnificent 5 bedroom, 3.5 bathroom, 3,648 sqft abode is located in the gated community of Nicolas Heights and includes paid-off solar panels, a whole house fan, and smart home features. It is the perfect blend of luxury and comfort! With spacious rooms and modern amenities, it's a home you'll be proud to call your own. As soon as you step inside, you'll be struck by the stunning tile flooring and plantation shutters that grace every room in the house. The open floor plan is perfect for entertaining guests and spending time with loved ones. The formal dining room is ideal for dinner parties, while the cozy gas fireplace in the living room provides the perfect ambiance for intimate gatherings. The kitchen is a dream with stainless steel appliances, granite countertops, double ovens, and plenty of cabinet space. Whether you're whipping up a quick breakfast or preparing a multi-course dinner, you'll love the ease and convenience of cooking in this gorgeous kitchen. The first floor features a tucked-away bedroom with a full en-suite bathroom. The master bedroom is a true retreat, with a spacious layout and plenty of natural light. The attached bathroom features dual vanity sinks, a luxurious soaking tub, and a separate shower. The outside was just completed with fresh sod and a concrete patio. You'll love starting and ending each day in this tranquil space. Residents of Nicolas Heights enjoy a community park, playground, and splash pad. Top-tier schools, popular shops, restaurants, and Temecula's scenic wine country are just minutes away.
Location
State CA
County Riverside
Area 699 - Not Defined
Rooms
Main Level Bedrooms 1
Interior
Interior Features Breakfast Bar, Ceiling Fan(s), Crown Molding, Separate/Formal Dining Room, Granite Counters, High Ceilings, Open Floorplan, Pantry, Recessed Lighting, Storage, Track Lighting, Bedroom on Main Level, Loft, Primary Suite, Walk-In Pantry, Walk-In Closet(s)
Heating Central, Fireplace(s)
Cooling Central Air, Dual
Flooring Carpet, Tile
Fireplaces Type Family Room
Fireplace Yes
Appliance Double Oven, Freezer, Gas Cooktop, Disposal, Microwave, Refrigerator, Dryer, Washer
Laundry Laundry Room, Upper Level
Exterior
Parking Features Garage
Garage Spaces 3.0
Garage Description 3.0
Pool None
Community Features Street Lights, Sidewalks
Utilities Available Cable Available, Electricity Connected, Natural Gas Connected, Phone Available, Sewer Connected, Water Connected
Amenities Available Controlled Access, Maintenance Grounds, Management, Playground, Guard, Security, Trail(s)
View Y/N Yes
View Neighborhood
Porch Patio
Attached Garage Yes
Total Parking Spaces 3
Private Pool No
Building
Lot Description Drip Irrigation/Bubblers, Sprinklers In Rear
Story 2
Entry Level Two
Sewer Public Sewer
Water Public
Level or Stories Two
New Construction No
Construction Status Turnkey
Schools
High Schools Chaparral
School District Temecula Unified
Others
HOA Name Nicolas Heights
Senior Community No
Tax ID 919520015
Acceptable Financing Cash, Cash to New Loan, Conventional, 1031 Exchange, FHA, VA Loan
Listing Terms Cash, Cash to New Loan, Conventional, 1031 Exchange, FHA, VA Loan
Financing VA
Special Listing Condition Standard
Read Less Info
Want to know what your home might be worth? Contact us for a FREE valuation!

Our team is ready to help you sell your home for the highest possible price ASAP

Bought with Blake Cory • eXp Realty of California, Inc.
"My job is to find and attract mastery-based agents to the office, protect the culture, and make sure everyone is happy! "






