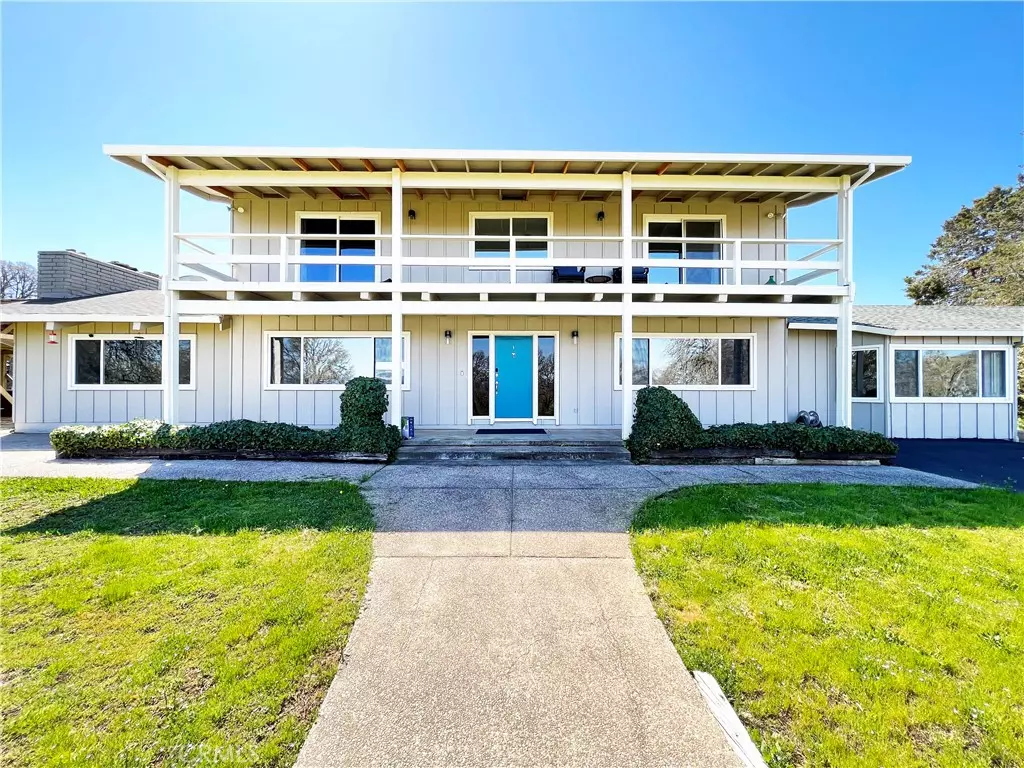$779,000
$779,000
For more information regarding the value of a property, please contact us for a free consultation.
4 Beds
4 Baths
3,286 SqFt
SOLD DATE : 06/26/2023
Key Details
Sold Price $779,000
Property Type Single Family Home
Sub Type Single Family Residence
Listing Status Sold
Purchase Type For Sale
Square Footage 3,286 sqft
Price per Sqft $237
MLS Listing ID LC23065442
Sold Date 06/26/23
Bedrooms 4
Full Baths 4
Construction Status Turnkey
HOA Y/N No
Year Built 1970
Lot Size 9.400 Acres
Property Description
Show-stopping ranchette! This fully renovated, irresistible home was remodeled in 2022. Modern design with a multitude of upgrades, tasteful colors, and 9.4 acres to roam. Calacatta Gold Quartz countertops, Coretec oversized luxury vinyl flooring throughout, and views of Clearlake from nearly every window in the house. New electrical panel, LED lighting, wood burning fireplace, wet bar, and two master suites, one on each level. Enjoy summer nights on the balcony viewing the lake, pastures, and livestock. Pergola for entertaining, seasonal pond, a freshly paved driveway with ample parking, detached 2 car garage, and carport. High speed 1 gigabit internet service to satisfy all of your streaming needs, or to work from home. Find yourself roaming the land on ATVs, having your own farm, or fishing in the pond with family and friends. This is truly an entertainers dream home!! Upon entering the foyer, you cannot help but notice the dramatic renovations. This property awaits its new owners and will sure to impress all that visit 504 Dixon Drive. Minutes to the iconic town of Lakeport. RV and boat parking!
Location
State CA
County Lake
Area Lclps - Lakeport South
Zoning RR
Rooms
Other Rooms Gazebo, Shed(s), Storage, Workshop
Main Level Bedrooms 1
Interior
Interior Features Beamed Ceilings, Breakfast Bar, Balcony, Ceiling Fan(s), Crown Molding, Separate/Formal Dining Room, High Ceilings, In-Law Floorplan, Pantry, Quartz Counters, Recessed Lighting, Storage, Bar, Entrance Foyer, Loft, Main Level Primary, Multiple Primary Suites, Primary Suite, Walk-In Closet(s), Workshop
Heating Central, Ductless, Forced Air, Oil, Wood
Cooling Central Air, Ductless
Flooring Vinyl
Fireplaces Type Living Room, Wood Burning
Fireplace Yes
Appliance Built-In Range, Dishwasher, Electric Oven, Electric Water Heater, Microwave
Laundry Washer Hookup, Gas Dryer Hookup
Exterior
Exterior Feature Barbecue
Garage Carport, Driveway, Garage Faces Front, Paved, RV Access/Parking, Workshop in Garage
Garage Spaces 2.0
Garage Description 2.0
Fence Wire
Pool None
Community Features Fishing, Lake, Valley
Utilities Available Cable Connected, Electricity Connected, Propane, Phone Connected
View Y/N Yes
View City Lights, Hills, Lake, Meadow, Pasture, Valley, Water
Roof Type Composition
Porch Concrete, Covered, Patio, Porch
Attached Garage No
Total Parking Spaces 2
Private Pool No
Building
Lot Description Horse Property, Pasture, Paved, Ranch, Street Level
Story 2
Entry Level Two
Foundation Combination, Concrete Perimeter, Slab
Sewer Septic Tank
Water Well
Architectural Style Ranch, Patio Home
Level or Stories Two
Additional Building Gazebo, Shed(s), Storage, Workshop
New Construction No
Construction Status Turnkey
Schools
School District Lakeport Unified
Others
Senior Community No
Tax ID 082081020000
Acceptable Financing Cash, Conventional, VA Loan
Horse Property Yes
Listing Terms Cash, Conventional, VA Loan
Financing VA
Special Listing Condition Standard
Read Less Info
Want to know what your home might be worth? Contact us for a FREE valuation!

Our team is ready to help you sell your home for the highest possible price ASAP

Bought with Irene Rivas • Country Air Properties

"My job is to find and attract mastery-based agents to the office, protect the culture, and make sure everyone is happy! "






