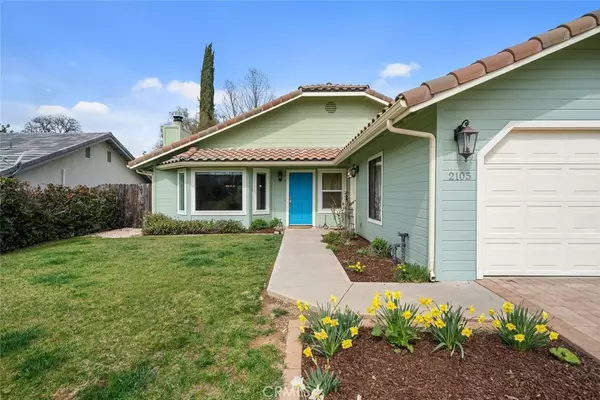$566,000
$539,000
5.0%For more information regarding the value of a property, please contact us for a free consultation.
3 Beds
2 Baths
1,350 SqFt
SOLD DATE : 06/05/2023
Key Details
Sold Price $566,000
Property Type Single Family Home
Sub Type Single Family Residence
Listing Status Sold
Purchase Type For Sale
Square Footage 1,350 sqft
Price per Sqft $419
Subdivision Pr Lake Nacimiento(230)
MLS Listing ID SC23029487
Sold Date 06/05/23
Bedrooms 3
Full Baths 2
Condo Fees $110
Construction Status Turnkey
HOA Fees $110/mo
HOA Y/N Yes
Year Built 1985
Lot Size 9,043 Sqft
Property Description
Welcome to your new dream home located in the highly sought-after community of Heritage Ranch in Paso Robles. This move-in-ready 3 bedroom, 2 bathroom home boasts an open floor plan with high ceilings and plenty of natural light. The spacious living room flows seamlessly into the dining area and kitchen, making it perfect for entertaining guests or relaxing at home. Step outside into the peaceful backyard that backs to beautiful open space, providing privacy and tranquility. Enjoy breathtaking views of nature and spot wildlife such as deer and turkey while sitting right on your back porch. Enjoy pomegranates, plums, apples and olives from your fruit producing trees. The front yard is equally beautiful with gorgeous hill views to enjoy while sipping your morning coffee. Have an RV or a boat? This house includes fenced in, side yard for RV or Boat parking. This home is situated just a short distance away from a baseball diamond and park, offering endless opportunities for outdoor activities. The community offers many hiking trails, biking trails, dog park, pickle ball courts, and horse trails that wind through the community. The equestrian center and horse boarding facilities make it perfect for horse enthusiasts. Cool off during the hot summer months with access to 2 pools that are manned with full-time lifeguards. This street is known to be the place to be for trick-or-treating, and the community even hosts a Christmas golf cart parade during the holiday season. With its turn-key condition, this home is ready for you to move right in and start living your best life!
Location
State CA
County San Luis Obispo
Area Prnw - Pr North 46-West 101
Zoning RSF
Rooms
Main Level Bedrooms 3
Interior
Interior Features Ceiling Fan(s), Separate/Formal Dining Room, High Ceilings, Laminate Counters, Open Floorplan, All Bedrooms Down, Bedroom on Main Level, Main Level Primary, Primary Suite, Walk-In Closet(s)
Heating Central, Fireplace(s), Propane
Cooling Central Air
Flooring Laminate
Fireplaces Type Living Room, Wood Burning
Fireplace Yes
Appliance Dishwasher, Ice Maker, Microwave, Propane Range, Refrigerator, Range Hood, Self Cleaning Oven, Vented Exhaust Fan, Water To Refrigerator, Water Heater, Dryer, Washer
Laundry Washer Hookup, In Garage, Propane Dryer Hookup
Exterior
Garage Door-Multi, Driveway, Garage Faces Front, Garage, RV Potential
Garage Spaces 2.0
Garage Description 2.0
Fence Average Condition, Wood
Pool Association
Community Features Fishing, Hiking, Horse Trails, Stable(s), Lake, Rural, Street Lights, Water Sports, Park
Utilities Available Cable Connected, Electricity Connected, Propane, Phone Connected, Sewer Connected, Water Connected
Amenities Available Dock, Dog Park, Horse Trail(s), Barbecue, Picnic Area, Playground, Pickleball, Pool, Pet Restrictions, RV Parking, Tennis Court(s), Trail(s)
View Y/N Yes
View Meadow
Roof Type Clay
Accessibility No Stairs, Parking, Accessible Doors, Accessible Entrance
Porch Rear Porch, Concrete
Parking Type Door-Multi, Driveway, Garage Faces Front, Garage, RV Potential
Attached Garage Yes
Total Parking Spaces 2
Private Pool No
Building
Lot Description 0-1 Unit/Acre, Back Yard, Front Yard, Lawn, Near Park, Sloped Up, Walkstreet, Yard
Story 1
Entry Level One
Foundation Slab
Sewer Public Sewer
Water Public
Level or Stories One
New Construction No
Construction Status Turnkey
Schools
Elementary Schools Cappy Culver
School District San Miguel Joint Union
Others
HOA Name Heritage Ranch Owners Associations
Senior Community No
Tax ID 012182040
Security Features Gated with Attendant
Acceptable Financing Cash to New Loan, Conventional, FHA, Fannie Mae, VA Loan
Horse Feature Riding Trail
Listing Terms Cash to New Loan, Conventional, FHA, Fannie Mae, VA Loan
Financing Conventional
Special Listing Condition Standard
Read Less Info
Want to know what your home might be worth? Contact us for a FREE valuation!

Our team is ready to help you sell your home for the highest possible price ASAP

Bought with Jennifer Caro • RE/MAX Success

"My job is to find and attract mastery-based agents to the office, protect the culture, and make sure everyone is happy! "






