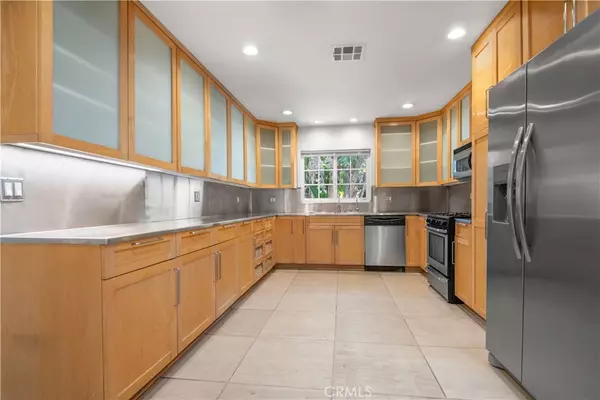$1,350,000
$1,550,000
12.9%For more information regarding the value of a property, please contact us for a free consultation.
4 Beds
4 Baths
3,000 SqFt
SOLD DATE : 05/15/2023
Key Details
Sold Price $1,350,000
Property Type Single Family Home
Sub Type Single Family Residence
Listing Status Sold
Purchase Type For Sale
Square Footage 3,000 sqft
Price per Sqft $450
MLS Listing ID SR23036098
Sold Date 05/15/23
Bedrooms 4
Full Baths 3
Half Baths 1
Construction Status Additions/Alterations,Building Permit,Fixer
HOA Y/N No
Year Built 1961
Lot Size 0.500 Acres
Property Description
Live like you’re on vacation!! This gorgeous, gated Melody Acres custom has an open floorplan reminiscent of an exquisite 3,000 sqft villa. Prepare to be awestruck once you enter the front courtyard into the Forer and discover all the distinctive features this property has to offer. Open and light chefs’ kitchens boast custom Maple cabinetry, stainless steel countertops, and appliances. Family room and living room are open to one another, giving you the perfect great room setup. Formal dining is the perfect setting for entertaining with an indoor-outdoor vibe. The primary bedroom has an enormous walk-in closet with French doors opening to the courtyard. The adjacent bath has a 5-person steam shower, soaking tub, and a private courtyard just off the bath. Bedrooms #2 and #3 have ensuite bathrooms creating a private sanctuary. Bedroom #4 had French doors with direct access to the yard and pool, could be the perfect home office. Enjoy a resort-style backyard with a magnificent pool, stone waterfall, large island, hot tub with swim-up bar, gas fireplace, plenty of outdoor dining area with BBQ, and lush landscape. Your very own oasis includes a two-car garage, camera/alarm system, copper plumbing, and recessed lighting. You may even want to build an ADU on this ½ acre corner lot. The property has appraised well over list price. Inspections are available for review. This home has great bones. With a few simple cosmetic change, you can create a modern contemporary, Spanish style or a laid-back beach house.
Location
State CA
County Los Angeles
Area Tar - Tarzana
Zoning LARA
Rooms
Main Level Bedrooms 4
Interior
Interior Features Separate/Formal Dining Room, Open Floorplan, Recessed Lighting, Storage, All Bedrooms Down, Bedroom on Main Level, Entrance Foyer, Main Level Primary, Primary Suite, Walk-In Closet(s)
Heating Central
Cooling Central Air
Flooring Stone
Fireplaces Type Outside
Fireplace Yes
Appliance Electric Oven, Free-Standing Range, Gas Cooktop, Disposal, Gas Water Heater, Range Hood
Laundry Washer Hookup, Electric Dryer Hookup, Gas Dryer Hookup
Exterior
Exterior Feature Barbecue
Garage Driveway, Garage, Garage Door Opener, Gated, RV Potential, On Street
Garage Spaces 2.0
Garage Description 2.0
Pool Gunite, In Ground, Private
Community Features Biking
Utilities Available Electricity Connected, Natural Gas Connected, Sewer Connected, Underground Utilities
View Y/N Yes
View Courtyard, Pool
Accessibility No Stairs, Parking
Porch Concrete
Parking Type Driveway, Garage, Garage Door Opener, Gated, RV Potential, On Street
Attached Garage Yes
Total Parking Spaces 2
Private Pool Yes
Building
Lot Description Back Yard, Front Yard
Faces West
Story 1
Entry Level One
Foundation Slab
Sewer Public Sewer
Water Public
Architectural Style Bungalow, Contemporary, Custom, Ranch, Spanish
Level or Stories One
New Construction No
Construction Status Additions/Alterations,Building Permit,Fixer
Schools
School District Los Angeles Unified
Others
Senior Community No
Tax ID 2153023033
Security Features Closed Circuit Camera(s),Carbon Monoxide Detector(s),Security Gate,Smoke Detector(s)
Acceptable Financing Cash, Conventional
Listing Terms Cash, Conventional
Financing Conventional
Special Listing Condition Standard
Read Less Info
Want to know what your home might be worth? Contact us for a FREE valuation!

Our team is ready to help you sell your home for the highest possible price ASAP

Bought with Jonah Shenson • Sotheby's International Realty

"My job is to find and attract mastery-based agents to the office, protect the culture, and make sure everyone is happy! "






