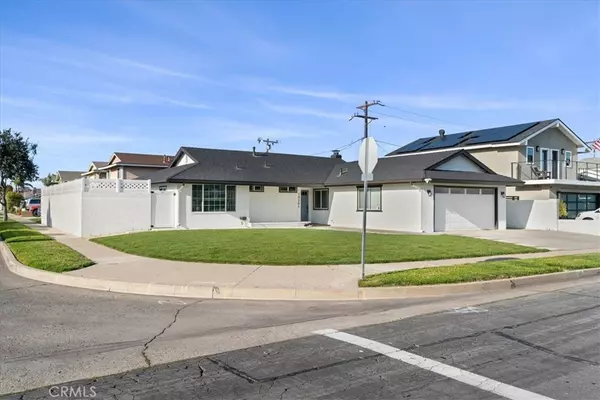$1,350,000
$1,374,999
1.8%For more information regarding the value of a property, please contact us for a free consultation.
4 Beds
2 Baths
1,730 SqFt
SOLD DATE : 05/15/2023
Key Details
Sold Price $1,350,000
Property Type Single Family Home
Sub Type Single Family Residence
Listing Status Sold
Purchase Type For Sale
Square Footage 1,730 sqft
Price per Sqft $780
Subdivision Glen Mar (Shores) (Glen)
MLS Listing ID OC23052418
Sold Date 05/15/23
Bedrooms 4
Full Baths 2
HOA Y/N No
Year Built 1964
Lot Size 7,000 Sqft
Property Description
Welcome to 10201 Cutty Sark Drive in South Huntington Beach. This immaculate 4-bedroom, 2-bathroom single level family home sits on a large 7,000 square foot corner lot just minutes away from the beach and many other Huntington Beach attractions. Boasting 1,730 square feet of completely renovated living space, this home is perfect for those seeking style, comfort, and convenience. You'll fall in love with the home's bright and airy interiors featuring all new flooring and recessed lighting throughout. Get ready to impress your guests with the large kitchen island with a waterfall quartz counter top, all new stainless steel appliances, and an open space to entertain. If that is not enough to impress head outside and enjoy endless entertainment and relaxation possibilities with the gorgeous pool and spacious outdoor space. The two-car garage is finished with shiny new epoxy floors and provides a great spot for either your cars or work space. Come check out this amazing home and discover its many other features that make it perfect for your family.
Location
State CA
County Orange
Area 14 - South Huntington Beach
Rooms
Main Level Bedrooms 4
Interior
Interior Features Block Walls, Separate/Formal Dining Room, Eat-in Kitchen, Quartz Counters, Recessed Lighting, All Bedrooms Down, Bedroom on Main Level, Main Level Primary
Heating Central
Cooling Central Air
Flooring Vinyl
Fireplaces Type None
Fireplace No
Appliance Dishwasher, Disposal, Gas Range, Microwave, Range Hood
Laundry In Garage
Exterior
Garage Door-Multi, Driveway, Garage, On Street
Garage Spaces 2.0
Garage Description 2.0
Fence Block
Pool In Ground, Private
Community Features Biking, Curbs, Gutter(s), Park, Storm Drain(s), Street Lights, Sidewalks
View Y/N No
View None
Parking Type Door-Multi, Driveway, Garage, On Street
Attached Garage Yes
Total Parking Spaces 4
Private Pool Yes
Building
Lot Description 0-1 Unit/Acre, Back Yard, Lawn
Story 1
Entry Level One
Sewer Public Sewer
Water Public
Level or Stories One
New Construction No
Schools
Middle Schools Talbert
High Schools Edison
School District Huntington Beach Union High
Others
Senior Community No
Tax ID 15503506
Acceptable Financing Cash to New Loan, Conventional
Listing Terms Cash to New Loan, Conventional
Financing Cash
Special Listing Condition Standard
Read Less Info
Want to know what your home might be worth? Contact us for a FREE valuation!

Our team is ready to help you sell your home for the highest possible price ASAP

Bought with Marti Mohseni • Re/Max Premier Realty

"My job is to find and attract mastery-based agents to the office, protect the culture, and make sure everyone is happy! "






