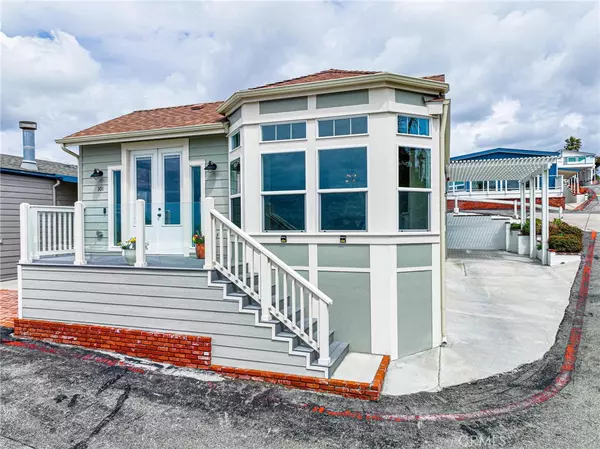$390,000
$399,998
2.5%For more information regarding the value of a property, please contact us for a free consultation.
2 Beds
2 Baths
1,330 SqFt
SOLD DATE : 05/12/2023
Key Details
Sold Price $390,000
Property Type Manufactured Home
Listing Status Sold
Purchase Type For Sale
Square Footage 1,330 sqft
Price per Sqft $293
Subdivision Palm Beach Park (Pbp)
MLS Listing ID OC23046857
Sold Date 05/12/23
Bedrooms 2
Full Baths 2
Construction Status Updated/Remodeled
HOA Y/N No
Land Lease Amount 3897.0
Year Built 2020
Property Description
YOUR BEACH HOME AWAITS! OCEAN VIEWS! PRIME CORNER LOCATION! Spectacular white water ocean views including Catalina Island make this beach home one in a million! Live or vacation in one of Southern California's most desirable beach communities in the cutest, and sought after 55 and better Capo Beach Cottage community! 3 years old and just about 365 steps to the beach! There is no where else like it! Enjoy spectacular sunsets while listening to crashing waves and smell the sea salt while you relax on your trex deck complete with a glass paneled railing for an unobstructed view. The beach home has a coastal flare and boasts of luxury vinyl flooring throughout, an airy light and bright open floor plan painted in neutral colors, and high ceilings and recessed lighting. The pristine white kitchen has quartz countertops, custom pulls, stainless steel appliances and a deep sink, new high end garbage disposal, and fixtures, and opens to a dining room area with large picturesque windows, a living room and an additional seating area perfect for entertaining. The kitchen and living areas are complimented with 2 beautiful chandelier statement pieces that add to the coastal theme throughout. Glass inlay french doors lead out from the living room onto the deck and act as the front entrance to the home. Both bedrooms are generous in size with plenty of natural light and wall space. Master en-suite includes dual sinks, shower, quartz countertop, walk in closet and a stackable washer and dryer for convenience. Additional features include a tankless water heater, rain gutters, lots of storage, ring door bell and security camera in the rear of the home. The long driveway allows 2 cars to be parked, and there is additional parking on-site. There are two entries into the home. The front entry has 8 steps from the ground level to the front door, and the rear has 4 steps from the ground level to the door. There are no stairs inside. The community is close to restaurants, San Clemente pier, Dana Point Harbor, walking and biking trails. Amenities includes private beach access, a heated salt water pool, clubhouse and BBQs. There is a pickle ball court on site. Water, trash and sewer flat price of $55/mo. There is a mo. land lease - inquire with agent please, NO HOA fees. No additional fees for community amenities except for pickle ball.
Location
State CA
County Orange
Area Sn - San Clemente North
Building/Complex Name Palm Beach
Interior
Interior Features Ceiling Fan(s), Cathedral Ceiling(s), High Ceilings, Living Room Deck Attached, Open Floorplan, Quartz Counters, Recessed Lighting, Storage, Unfurnished, All Bedrooms Down, Bedroom on Main Level, Main Level Primary, Primary Suite
Heating Central
Flooring Laminate
Fireplace No
Appliance Convection Oven, Dishwasher, Disposal, Gas Oven, Gas Range, Refrigerator, Tankless Water Heater, Dryer, Washer
Laundry Inside, Stacked
Exterior
Exterior Feature Rain Gutters
Garage Covered, Driveway Level, Off Street, Private, Tandem
Fence None
Pool Community, Fenced, In Ground, Salt Water, Association
Community Features Biking, Hiking, Pool
Utilities Available Cable Available, Cable Connected, Electricity Connected, Natural Gas Connected, Sewer Connected, Water Connected
Amenities Available Clubhouse, Maintenance Grounds, Management, Barbecue, Pickleball, Pool, Pets Allowed, Spa/Hot Tub
Waterfront Description Across the Road from Lake/Ocean,Beach Access,Ocean Access
View Y/N Yes
View Ocean
Roof Type Asphalt,Shingle
Accessibility Safe Emergency Egress from Home, No Stairs, Parking
Porch Deck, Front Porch, Glass Enclosed, Porch
Parking Type Covered, Driveway Level, Off Street, Private, Tandem
Private Pool No
Building
Lot Description 0-1 Unit/Acre
Faces West
Story 1
Entry Level One
Foundation Slab
Sewer Public Sewer
Water Public
Level or Stories One
Construction Status Updated/Remodeled
Schools
School District Capistrano Unified
Others
Pets Allowed Breed Restrictions
Senior Community Yes
Tax ID 89236908
Security Features Carbon Monoxide Detector(s),Fire Sprinkler System,Resident Manager,Smoke Detector(s),Security Lights
Acceptable Financing Cash, Cash to New Loan, Conventional
Listing Terms Cash, Cash to New Loan, Conventional
Financing Cash
Special Listing Condition Standard
Pets Description Breed Restrictions
Read Less Info
Want to know what your home might be worth? Contact us for a FREE valuation!

Our team is ready to help you sell your home for the highest possible price ASAP

Bought with Jenifer McBride • One 3 Realty

"My job is to find and attract mastery-based agents to the office, protect the culture, and make sure everyone is happy! "






