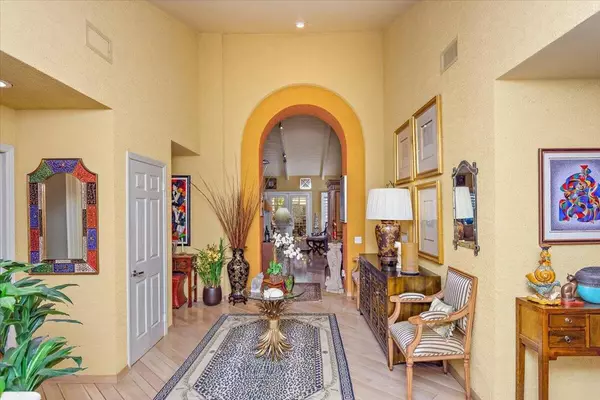$1,000,000
$1,245,000
19.7%For more information regarding the value of a property, please contact us for a free consultation.
3 Beds
3 Baths
2,768 SqFt
SOLD DATE : 05/12/2023
Key Details
Sold Price $1,000,000
Property Type Single Family Home
Sub Type Single Family Residence
Listing Status Sold
Purchase Type For Sale
Square Footage 2,768 sqft
Price per Sqft $361
Subdivision Smoketree Court
MLS Listing ID 219086739PS
Sold Date 05/12/23
Bedrooms 3
Full Baths 3
Condo Fees $400
Construction Status Updated/Remodeled
HOA Fees $400/mo
HOA Y/N Yes
Land Lease Amount 14169.0
Year Built 1980
Lot Size 3,920 Sqft
Property Description
WELCOME HOME to this stunning residence originally designed by Steve Chase. The unique 2,768 sq.ft. home is part of the exclusive enclave called Smoke Tree Court, a boutique collection of only four properties that share a private tennis court, located in the highly desirable neighborhood of Twin Palms in South Palm Springs. The Spanish Villa features soaring open beamed ceilings, a grand entry and living room with fireplace, three generous bedrooms with ensuite baths. Each bedroom features private patios through the French Doors. Cathedral ceilings, French doors, plantation shutters and oak floors add to the quality of this home. The private backyard with mature landscaping features a pebble tech salt water pool and spa and pergola with dramatic mountain views of Mount San Jacinto and adjacent tennis court. The well-appointed kitchen has near new dual ovens, top oven is a microwave & convection oven, stainless steel appliances, and granite countertops. The remodeled laundry room adjoins to the large 2-car garage. Two new HVAC systems were installed in 2018, tankless water heater in 2017. The home has a leased Sun Power Solar System $364.14/month with 14.5 years remaining, offering a near net zero annual electric bill. This is an exceptional residence and a must see!
Location
State CA
County Riverside
Area 334 - South End Palm Springs
Rooms
Other Rooms Gazebo
Interior
Interior Features Breakfast Bar, Cathedral Ceiling(s), Dry Bar, Separate/Formal Dining Room, High Ceilings, Open Floorplan, Recessed Lighting, Track Lighting, All Bedrooms Down, Bedroom on Main Level, Main Level Primary, Primary Suite, Utility Room, Walk-In Closet(s)
Heating Central, Natural Gas
Cooling Central Air, Dual
Flooring Carpet, Tile, Wood
Fireplaces Type Gas, Living Room
Fireplace Yes
Appliance Dishwasher, Electric Range, Freezer, Gas Cooktop, Disposal, Gas Water Heater, Ice Maker, Microwave, Refrigerator, Range Hood, Self Cleaning Oven, Vented Exhaust Fan, Water To Refrigerator, Water Heater
Laundry Laundry Room
Exterior
Garage Shared Driveway, On Street
Garage Spaces 2.0
Garage Description 2.0
Fence Block, Stucco Wall, Wood, Wrought Iron
Pool Gunite, Electric Heat, In Ground, Pebble, Private, Salt Water, Tile
Utilities Available Cable Available
Amenities Available Tennis Court(s)
View Y/N Yes
View Desert, Mountain(s)
Roof Type Clay
Porch Covered
Parking Type Shared Driveway, On Street
Attached Garage Yes
Total Parking Spaces 2
Private Pool Yes
Building
Lot Description Back Yard, Drip Irrigation/Bubblers, Front Yard, Lawn, Landscaped, Paved, Sprinklers Timer, Sprinkler System, Yard
Story 1
Entry Level One
Foundation Slab
Architectural Style Spanish
Level or Stories One
Additional Building Gazebo
New Construction No
Construction Status Updated/Remodeled
Schools
Elementary Schools Cahuilla
Middle Schools Raymond Cree
High Schools Palm Springs
School District Palm Springs Unified
Others
Senior Community No
Tax ID 009606796
Security Features Prewired
Acceptable Financing Conventional
Listing Terms Conventional
Financing Cash to Loan
Special Listing Condition Standard
Read Less Info
Want to know what your home might be worth? Contact us for a FREE valuation!

Our team is ready to help you sell your home for the highest possible price ASAP

Bought with Chrisafina Karasavas • Vista Sotheby's International Realty

"My job is to find and attract mastery-based agents to the office, protect the culture, and make sure everyone is happy! "






