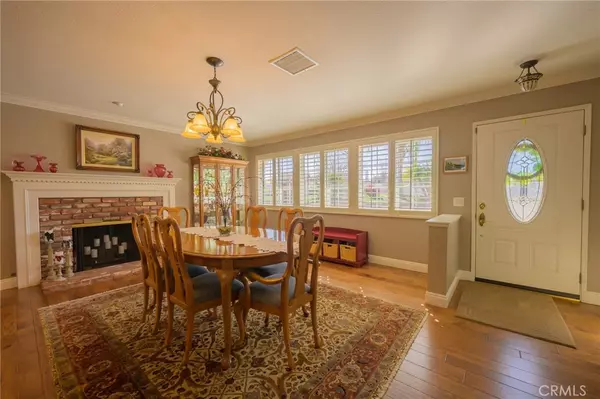$681,750
$699,000
2.5%For more information regarding the value of a property, please contact us for a free consultation.
3 Beds
2 Baths
1,938 SqFt
SOLD DATE : 04/27/2023
Key Details
Sold Price $681,750
Property Type Single Family Home
Sub Type Single Family Residence
Listing Status Sold
Purchase Type For Sale
Square Footage 1,938 sqft
Price per Sqft $351
MLS Listing ID SW23023868
Sold Date 04/27/23
Bedrooms 3
Full Baths 2
Construction Status Turnkey
HOA Y/N No
Year Built 1963
Lot Size 0.260 Acres
Property Description
Immaculate! If you had only one word to describe this perfect, 3 bed, 2 full bath pool home. This home is better than turn key. It has been maintained and loved by one owner since 1966. On this extra large corner lot there is an over sized two car garage, impeccably maintained yard, landscaping, home and pool. There is a custom oak kitchen with granite counter tops and two ovens. All the appliances stay! There is an extra large living room as well as crown molding throughout the home. The floors in the main area are a beautifully wood engineered flooring in perfect condition. The primary bedroom has two closets, one is an extra large walk-in closet as well as an on-suite. The second and third bedroom are a generous size. There is plenty of room in this home to stretch out, entertain and enjoy with your family and friends. The elementary school is near by. Santa Anna River trails are also close by. HWY 15 and 60 are easy to access. You will have to act fast on this home! It is too perfect to last long!
Location
State CA
County Riverside
Area 252 - Riverside
Rooms
Main Level Bedrooms 3
Interior
Interior Features Breakfast Bar, Ceiling Fan(s), Crown Molding, Separate/Formal Dining Room, Granite Counters, Pantry, Recessed Lighting, Storage, All Bedrooms Down, Main Level Primary, Primary Suite, Workshop
Heating Forced Air
Cooling Central Air
Flooring Laminate
Fireplaces Type Dining Room
Fireplace Yes
Appliance Dishwasher, Water Heater, Dryer, Washer
Laundry Inside
Exterior
Garage Circular Driveway, Driveway, Paved, RV Access/Parking, Garage Faces Side
Garage Spaces 2.0
Garage Description 2.0
Fence Wood
Pool Fenced, In Ground, Private
Community Features Sidewalks
Utilities Available Electricity Connected, Natural Gas Connected, Sewer Connected, Water Connected
View Y/N Yes
View Neighborhood
Porch Concrete, Covered
Parking Type Circular Driveway, Driveway, Paved, RV Access/Parking, Garage Faces Side
Attached Garage Yes
Total Parking Spaces 2
Private Pool Yes
Building
Lot Description Corner Lot, Lawn, Landscaped
Story One
Entry Level One
Foundation Slab
Sewer Public Sewer
Water Public
Architectural Style Ranch
Level or Stories One
New Construction No
Construction Status Turnkey
Schools
School District Alvord Unified
Others
Senior Community No
Tax ID 154111008
Security Features Smoke Detector(s)
Acceptable Financing Cash, Conventional, FHA, VA Loan
Listing Terms Cash, Conventional, FHA, VA Loan
Financing FHA
Special Listing Condition Standard
Read Less Info
Want to know what your home might be worth? Contact us for a FREE valuation!

Our team is ready to help you sell your home for the highest possible price ASAP

Bought with Robert Kravetz • Realty ONE Group West

"My job is to find and attract mastery-based agents to the office, protect the culture, and make sure everyone is happy! "






