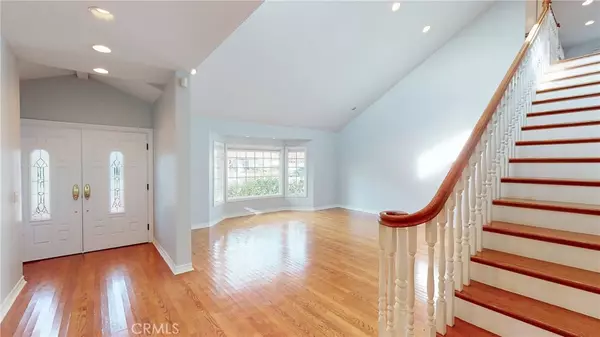$1,438,000
$1,488,000
3.4%For more information regarding the value of a property, please contact us for a free consultation.
5 Beds
4 Baths
3,017 SqFt
SOLD DATE : 03/29/2023
Key Details
Sold Price $1,438,000
Property Type Single Family Home
Sub Type Single Family Residence
Listing Status Sold
Purchase Type For Sale
Square Footage 3,017 sqft
Price per Sqft $476
MLS Listing ID AR22245922
Sold Date 03/29/23
Bedrooms 5
Full Baths 2
Three Quarter Bath 2
Construction Status Turnkey
HOA Y/N No
Year Built 1963
Lot Size 9,165 Sqft
Property Description
Lovely home in Brea-Creek Golf Course community! With over 3000 square footage of living space in this quiet neighborhood, this home offers 5 bedrooms and 4 bathrooms. 4 bedrooms at the first level, and a very spacious second master bedroom at upper level. The first level master-bedroom is privately located with an extra door to backyard. All bedrooms are spacious and newly painted. Beautifully done Brand NEW Front-Door, Brand New Hard-wood flooring in all bedrooms. All wood floorings throughout living room, family room, bedrooms. Brand New painting inside. Open floor plan from kitchen to family room and access to back yard. The back yard is a lovely space to entertain your summer activities. Gated pool separates the greenery yard that fulls of roses garden, fruit trees, a fountain, and sitting area. Two cars garage and many spaces to park in driveway. Perfectly located in the heart of Brea and short distances from many amenities.
Location
State CA
County Orange
Area 86 - Brea
Rooms
Main Level Bedrooms 3
Interior
Interior Features Balcony, Separate/Formal Dining Room, High Ceilings, Open Floorplan, Bedroom on Main Level, Multiple Primary Suites, Primary Suite
Heating Central
Cooling Central Air
Flooring Wood
Fireplaces Type Family Room
Fireplace Yes
Appliance Dishwasher, Electric Cooktop
Laundry Inside, Laundry Room
Exterior
Garage Direct Access, Driveway, Garage Faces Front, Garage
Garage Spaces 2.0
Garage Description 2.0
Fence Good Condition
Pool In Ground, Private
Community Features Golf, Street Lights, Sidewalks, Park
View Y/N No
View None
Porch Rear Porch
Parking Type Direct Access, Driveway, Garage Faces Front, Garage
Attached Garage Yes
Total Parking Spaces 2
Private Pool Yes
Building
Lot Description Garden, Lawn, Landscaped, Near Park
Story 2
Entry Level Two
Foundation Combination
Sewer Public Sewer
Water Public
Level or Stories Two
New Construction No
Construction Status Turnkey
Schools
Elementary Schools Arovista
Middle Schools Brea
High Schools Brea
School District Brea-Olinda Unified
Others
Senior Community No
Tax ID 28429209
Acceptable Financing Cash to Existing Loan, Cash to New Loan, Conventional, 1031 Exchange
Listing Terms Cash to Existing Loan, Cash to New Loan, Conventional, 1031 Exchange
Financing Conventional
Special Listing Condition Standard
Read Less Info
Want to know what your home might be worth? Contact us for a FREE valuation!

Our team is ready to help you sell your home for the highest possible price ASAP

Bought with Kevin Lee • Timing Realty Group Inc

"My job is to find and attract mastery-based agents to the office, protect the culture, and make sure everyone is happy! "





