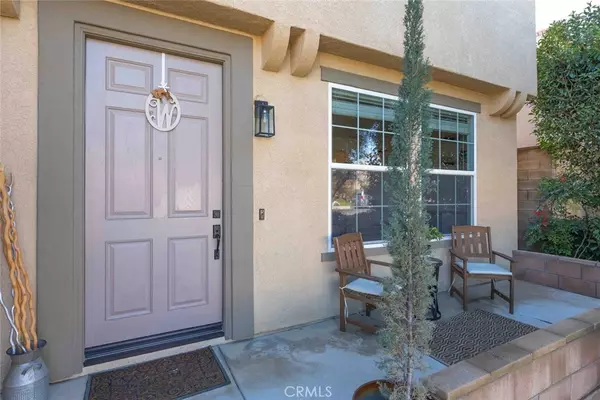$660,000
$650,000
1.5%For more information regarding the value of a property, please contact us for a free consultation.
5 Beds
4 Baths
3,340 SqFt
SOLD DATE : 03/21/2023
Key Details
Sold Price $660,000
Property Type Single Family Home
Sub Type Single Family Residence
Listing Status Sold
Purchase Type For Sale
Square Footage 3,340 sqft
Price per Sqft $197
MLS Listing ID SW23012433
Sold Date 03/21/23
Bedrooms 5
Full Baths 4
Condo Fees $24
Construction Status Turnkey
HOA Fees $24/mo
HOA Y/N Yes
Year Built 2006
Lot Size 7,840 Sqft
Property Description
Welcome home to this stunning turnkey home situated in the prestigious community of Whispering Heights in French Valley! Just a few minutes from the brand new French Valley Library and close to schools and shopping. With over 3,000 sq ft. of spacious bedrooms this home has pride of ownership and top of the line upgrades throughout. The 5-bedroom 4 bath home (1bedroom and full bathroom downstairs) showcases dimmer light switches, custom flooring and paint, and upgrades in almost every single room. The large open kitchen comes complete with upgraded lighting, a farm sink, custom range and hood, double ovens, walk in pantry and a stunning center island. The living room features plenty of natural light and a beautiful custom whitewashed brick fireplace. The backyard contains flourishing green grass with a stamped concrete area perfect for entertaining in the perfect SoCal weather! There's no question that now is the time to take the leap to invest in your future forever home.
Location
State CA
County Riverside
Area Srcar - Southwest Riverside County
Zoning R-1
Rooms
Main Level Bedrooms 1
Interior
Interior Features Separate/Formal Dining Room, Eat-in Kitchen, Pantry, Paneling/Wainscoting, Bedroom on Main Level, Jack and Jill Bath, Walk-In Closet(s)
Heating Central, Fireplace(s)
Cooling Central Air
Flooring Carpet, Laminate, Tile
Fireplaces Type Living Room
Fireplace Yes
Appliance Double Oven, Disposal, Microwave
Laundry Inside
Exterior
Parking Features Garage, Tandem
Garage Spaces 3.0
Garage Description 3.0
Fence Block
Pool None
Community Features Curbs, Suburban, Sidewalks
Amenities Available Management
View Y/N Yes
View Hills, Mountain(s)
Porch Covered
Attached Garage Yes
Total Parking Spaces 3
Private Pool No
Building
Lot Description 0-1 Unit/Acre, Back Yard, Front Yard
Story 2
Entry Level Two
Sewer Public Sewer
Water Public
Level or Stories Two
New Construction No
Construction Status Turnkey
Schools
Middle Schools Menifee
High Schools Liberty
School District Perris Union High
Others
HOA Name Whispering Heights
Senior Community No
Tax ID 480072017
Security Features Carbon Monoxide Detector(s),Smoke Detector(s)
Acceptable Financing Cash, Cash to New Loan, Conventional, FHA, VA Loan
Listing Terms Cash, Cash to New Loan, Conventional, FHA, VA Loan
Financing Conventional
Special Listing Condition Standard
Read Less Info
Want to know what your home might be worth? Contact us for a FREE valuation!

Our team is ready to help you sell your home for the highest possible price ASAP

Bought with Heather Albertson • Coldwell Banker Realty
"My job is to find and attract mastery-based agents to the office, protect the culture, and make sure everyone is happy! "






