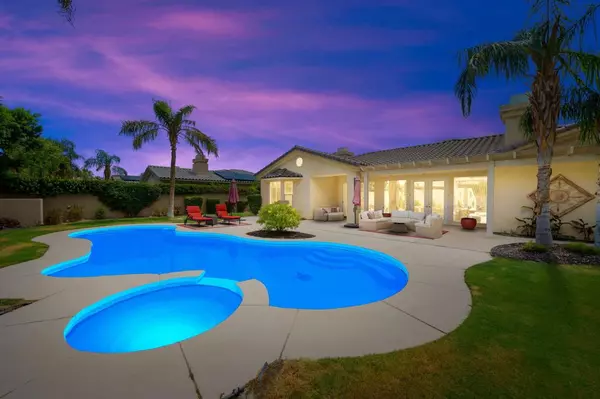$1,200,000
$1,247,000
3.8%For more information regarding the value of a property, please contact us for a free consultation.
4 Beds
4 Baths
4,009 SqFt
SOLD DATE : 03/01/2023
Key Details
Sold Price $1,200,000
Property Type Single Family Home
Sub Type Single Family Residence
Listing Status Sold
Purchase Type For Sale
Square Footage 4,009 sqft
Price per Sqft $299
Subdivision Victoria Falls
MLS Listing ID 219088886DA
Sold Date 03/01/23
Bedrooms 4
Full Baths 3
Condo Fees $350
HOA Fees $350/mo
HOA Y/N Yes
Year Built 2000
Lot Size 0.340 Acres
Property Description
In the heart of Rancho Mirage, Victoria Falls a beautiful and much sought after extended Princess model, 4009 sq. ft. of perfect space. A spacious and beautiful back yard. 4 bedrooms, 3.5 bathrooms plus an office. Wonderful entry, living room large enough for your grand piano, separate dining room with skylight for added light. A large yet cozy family room with a beautiful upgraded stacked stone fireplace. This room leads onto a breakfast room with plenty of space, and a large good kitchen with stainless appliances. The office is off the laundry, private and well situated. The primary suite boasts a fireplace and large retreat for reading, or watching TV. Primary bathroom has been upgraded and made comfortable and accessible with wide entrance to the shower. There is another primary bedroom en suite, also with an upgraded bathroom. Two other bedrooms with a bathroom between. The home is for the homeowner who wants space. Victoria Falls is in the heart of the Coachella Valley, close to the airport, freeway, hospitals and just the perfect location.
Location
State CA
County Riverside
Area 321 - Rancho Mirage
Interior
Interior Features Breakfast Bar, Breakfast Area, Separate/Formal Dining Room, High Ceilings, Multiple Primary Suites, Walk-In Pantry
Heating Forced Air, Fireplace(s), Natural Gas
Flooring Carpet, Tile
Fireplaces Type Family Room, Gas, Primary Bedroom
Fireplace Yes
Appliance Convection Oven, Dishwasher, Gas Water Heater, Microwave, Refrigerator, Self Cleaning Oven
Laundry Laundry Room
Exterior
Garage Driveway, Garage, Garage Door Opener, Side By Side
Garage Spaces 2.0
Garage Description 2.0
Fence Block
Pool In Ground, Private
Community Features Gated
Utilities Available Cable Available
Amenities Available Controlled Access, Tennis Court(s), Cable TV
View Y/N No
Roof Type Clay
Porch Concrete
Attached Garage Yes
Total Parking Spaces 2
Private Pool Yes
Building
Lot Description Rectangular Lot, Sprinklers Timer, Sprinkler System
Story 1
Entry Level One
Foundation Slab
Architectural Style Traditional
Level or Stories One
New Construction No
Schools
Elementary Schools Rancho Mirage
Middle Schools Nellie N. Coffman
High Schools Rancho Mirage
School District Palm Springs Unified
Others
Senior Community No
Tax ID 676480036
Security Features Gated Community
Acceptable Financing Cash, Cash to New Loan, Conventional
Listing Terms Cash, Cash to New Loan, Conventional
Financing Conventional
Special Listing Condition Standard
Read Less Info
Want to know what your home might be worth? Contact us for a FREE valuation!

Our team is ready to help you sell your home for the highest possible price ASAP

Bought with Julie Begin-Speirs • Think Boutiq Real Estate

"My job is to find and attract mastery-based agents to the office, protect the culture, and make sure everyone is happy! "






