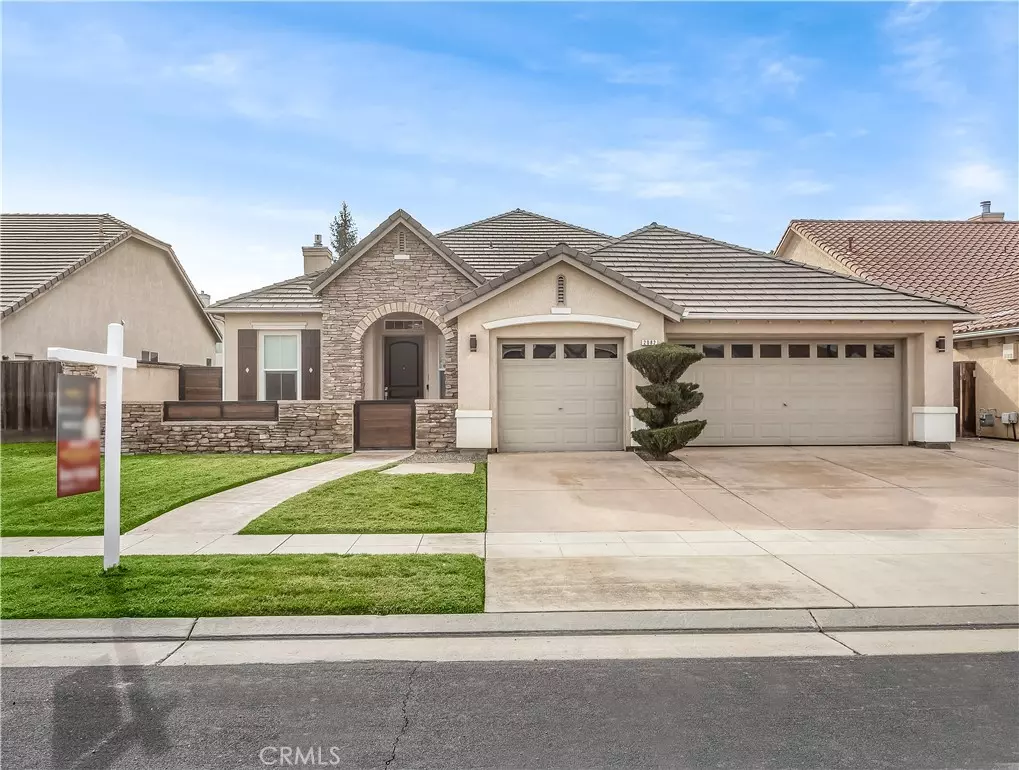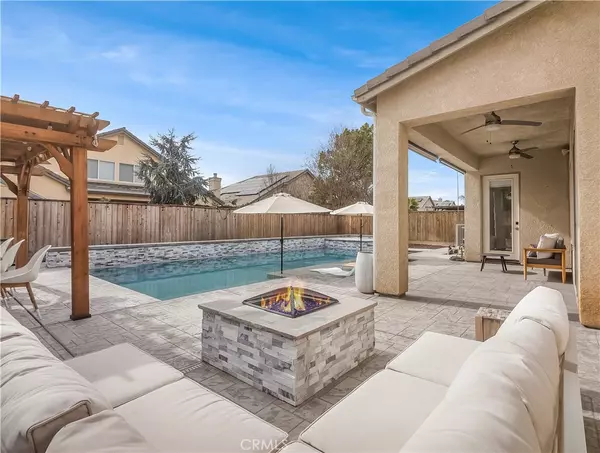$740,000
$750,000
1.3%For more information regarding the value of a property, please contact us for a free consultation.
4 Beds
3 Baths
2,856 SqFt
SOLD DATE : 02/17/2023
Key Details
Sold Price $740,000
Property Type Single Family Home
Sub Type Single Family Residence
Listing Status Sold
Purchase Type For Sale
Square Footage 2,856 sqft
Price per Sqft $259
MLS Listing ID FR23019483
Sold Date 02/17/23
Bedrooms 4
Full Baths 2
Half Baths 1
Construction Status Updated/Remodeled
HOA Y/N No
Year Built 2003
Lot Size 7,562 Sqft
Lot Dimensions Public Records
Property Description
Stellar McCaffrey built home in Town & Country w/ a gorgeous remodel conducted by Icon Construction & Design. Over $200,000 in meticulous upgrades. The kitchen includes quartzite natural stone countertops & stainless-steel appliances. The 36'' Wolf gas range, abundance of counterspace & storage are sure to please any chef. The home has a front office that can be a 4th bedroom, & two living spaces w/ a front family room & a living room off the kitchen. There's easy care flooring throughout w/ Emser tile flooring in the common space & upgraded carpet & padding in the bedrooms. It's an easy move in w/ fresh painted & all new baseboards. The hall bath has a custom barn door & the mosaic tiled flooring & shower give a sleek/modern look. The private master bath shows beautifully w/ floor to ceiling tile work, dual shower heads & frameless shower glass. High quality faucets can be found throughout. The master bedroom walk-in closet is spacious w/ custom shelving. The backyard is great for entertaining w/ stamped concrete, a nearly new saltwater pool w/ a quartz finish, a shallow lounging/child wading area, & built-in water fountains off the back accent wall. The built-in gas fire pit & gazebo make great pool side sitting areas. The home has smart features including the sprinkler system & home controls. Conveniently located near the neighborhood park & within Clovis Unified School District & zoned for Buchannan High. It's a must see in person so schedule a tour today!
Location
State CA
County Fresno
Area 699 - Not Defined
Zoning R1
Rooms
Main Level Bedrooms 4
Interior
Interior Features Breakfast Bar, Quartz Counters, Walk-In Closet(s)
Heating Central
Cooling Central Air
Flooring Carpet, Tile
Fireplaces Type Gas, Living Room
Fireplace Yes
Appliance Built-In Range, Dishwasher, Disposal, Gas Oven, Gas Range, Microwave
Laundry Inside, Laundry Room
Exterior
Garage Garage
Garage Spaces 3.0
Garage Description 3.0
Pool In Ground, Private
Community Features Park, Urban
Utilities Available Electricity Connected, Natural Gas Connected, Sewer Connected
View Y/N Yes
View Neighborhood
Roof Type Tile
Porch Covered, Patio
Parking Type Garage
Attached Garage Yes
Total Parking Spaces 3
Private Pool Yes
Building
Lot Description 0-1 Unit/Acre, Sprinklers In Rear, Sprinklers In Front, Sprinkler System
Faces North
Story 1
Entry Level One
Foundation Concrete Perimeter
Sewer Public Sewer
Water Public
Level or Stories One
New Construction No
Construction Status Updated/Remodeled
Schools
Elementary Schools Other
Middle Schools Other
High Schools Other
School District Clovis Unified
Others
Senior Community No
Tax ID 55919044
Acceptable Financing Cash, Conventional, Government Loan
Listing Terms Cash, Conventional, Government Loan
Financing Cash
Special Listing Condition Standard
Read Less Info
Want to know what your home might be worth? Contact us for a FREE valuation!

Our team is ready to help you sell your home for the highest possible price ASAP

Bought with General NONMEMBER • NONMEMBER MRML

"My job is to find and attract mastery-based agents to the office, protect the culture, and make sure everyone is happy! "






