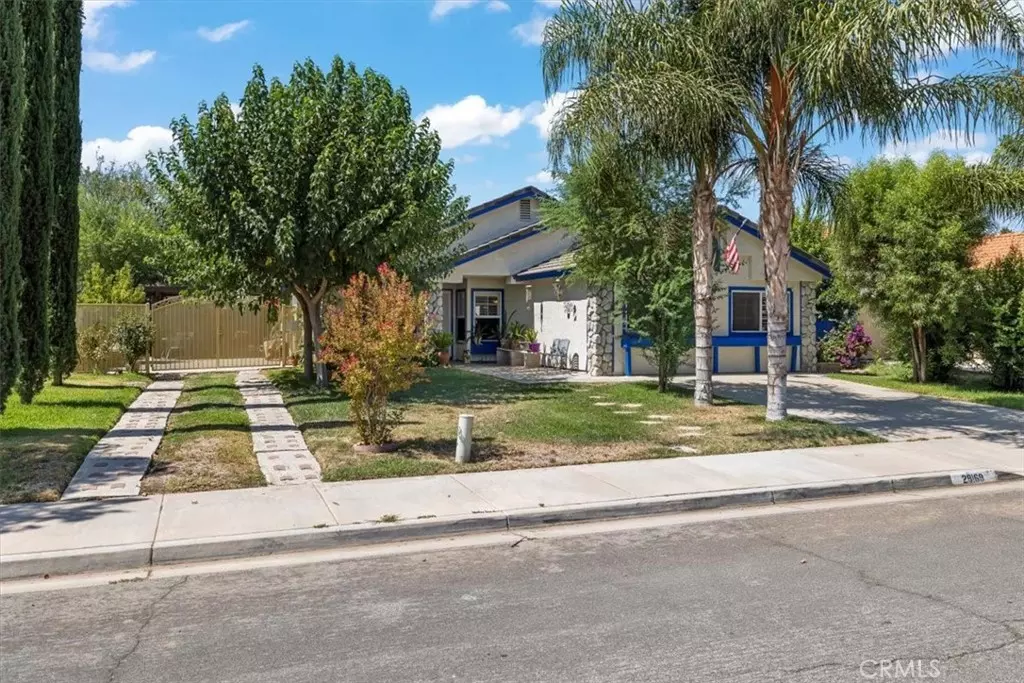$475,000
$490,000
3.1%For more information regarding the value of a property, please contact us for a free consultation.
4 Beds
2 Baths
1,555 SqFt
SOLD DATE : 02/10/2023
Key Details
Sold Price $475,000
Property Type Single Family Home
Sub Type Single Family Residence
Listing Status Sold
Purchase Type For Sale
Square Footage 1,555 sqft
Price per Sqft $305
MLS Listing ID CV23000145
Sold Date 02/10/23
Bedrooms 4
Full Baths 2
HOA Y/N No
Year Built 1993
Lot Size 7,405 Sqft
Property Description
Rare opportunity to own a spacious 4-bedroom, 2-bathroom, pool home on a large lot with RV parking on a highly-desirable area in Menifee! This inviting floor plan features a kitchen, separate dining room, family room, spacious bedrooms, and plantation shutters & ceiling fans throughout. The kitchen features plenty of counter & cabinet space, easy-to-take-care-of tile flooring, and a pantry. The large and spacious family room opens up to the backyard where you will find a large fully-fenced swimming pool which is perfect for those hot summer days and a large covered patio for entertaining friends and family. Inside your new home you will also find an ample laundry room that features a generous amount of counter space, cabinets, and gives you convenient access to the backyard. This oversized lot features gated RV parking on the side of the house and you also have privacy with no neighbors behind you. A large tool/storage shed sits in the backyard for storing all of your tools, pool, and lawn equipment. Recent updates include interior/exterior paint and replacement of the air conditioner unit.
Location
State CA
County Riverside
Area Srcar - Southwest Riverside County
Zoning R-1
Rooms
Other Rooms Shed(s), Storage
Main Level Bedrooms 4
Interior
Interior Features Separate/Formal Dining Room, Pantry, Tile Counters, All Bedrooms Down
Heating Central
Cooling Central Air
Flooring Carpet, Tile
Fireplaces Type None
Fireplace No
Appliance Dishwasher, Disposal, Gas Oven, Gas Range, Microwave, Refrigerator, Water Heater
Laundry Inside
Exterior
Garage Driveway, RV Access/Parking, Uncovered
Fence Block, Wood
Pool Fenced, In Ground, Private
Community Features Curbs, Street Lights, Suburban, Sidewalks
Utilities Available Electricity Available, Natural Gas Available, Sewer Available, Water Connected
View Y/N Yes
View Mountain(s)
Roof Type Tile
Porch Concrete, Covered, Open, Patio
Parking Type Driveway, RV Access/Parking, Uncovered
Total Parking Spaces 3
Private Pool Yes
Building
Faces Northeast
Story 1
Entry Level One
Foundation Slab
Sewer Public Sewer
Water Public
Level or Stories One
Additional Building Shed(s), Storage
New Construction No
Schools
School District Perris Union High
Others
Senior Community No
Tax ID 339341016
Acceptable Financing Cash, Conventional, FHA, VA Loan
Listing Terms Cash, Conventional, FHA, VA Loan
Financing VA
Special Listing Condition Standard
Read Less Info
Want to know what your home might be worth? Contact us for a FREE valuation!

Our team is ready to help you sell your home for the highest possible price ASAP

Bought with Rheuben Hall • eXp Realty of California, Inc.

"My job is to find and attract mastery-based agents to the office, protect the culture, and make sure everyone is happy! "






