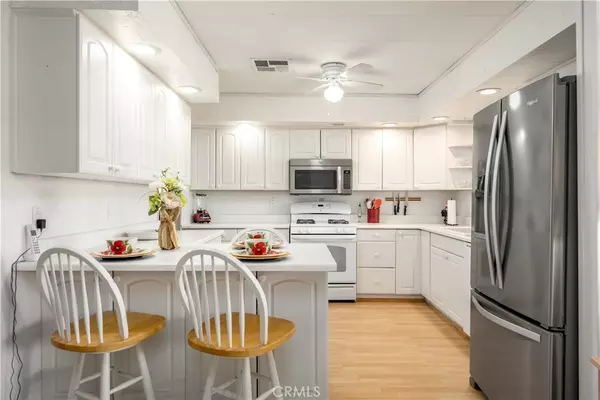$405,500
$399,000
1.6%For more information regarding the value of a property, please contact us for a free consultation.
2 Beds
2 Baths
1,836 SqFt
SOLD DATE : 01/23/2023
Key Details
Sold Price $405,500
Property Type Manufactured Home
Sub Type Manufactured On Land
Listing Status Sold
Purchase Type For Sale
Square Footage 1,836 sqft
Price per Sqft $220
MLS Listing ID SW22238526
Sold Date 01/23/23
Bedrooms 2
Full Baths 2
Condo Fees $72
HOA Fees $72/mo
HOA Y/N Yes
Year Built 1979
Lot Size 0.380 Acres
Property Description
Top of the Hill with Views! Top of the Cul-de-Sac! Over 16,000 square feet lot! That's over 1/3 Acre! 400 Square Feet Workshop! Full Length Carport! Long Driveway! Private Setting! Front Porch on this elevated lot looks over neighborhood and views! Well maintained home with living room with open beamed style ceilings, family room with fireplace, kitchen with white cabinets. Plenty of room for multiple vehicles! The Farm Community offers club house, pool/spa, fruit orchards through out the development for community use, and so much more!
Location
State CA
County Riverside
Area Srcar - Southwest Riverside County
Zoning R-T
Rooms
Other Rooms Workshop
Main Level Bedrooms 2
Interior
Interior Features Breakfast Bar, Ceiling Fan(s), Separate/Formal Dining Room, All Bedrooms Down, Main Level Primary, Walk-In Closet(s), Workshop
Heating Central
Cooling Central Air
Flooring Carpet, Vinyl
Fireplaces Type Family Room
Fireplace Yes
Appliance Gas Cooktop, Disposal, Gas Range, Gas Water Heater, Microwave, Water Heater
Laundry Laundry Room
Exterior
Exterior Feature Lighting
Garage Attached Carport, Concrete, Driveway, Driveway Up Slope From Street, Paved, Workshop in Garage
Fence Chain Link
Pool Association
Community Features Curbs, Lake, Suburban
Utilities Available Electricity Connected, Natural Gas Connected, Sewer Connected, Water Connected
Amenities Available Clubhouse, Barbecue, Picnic Area, Pool, Pet Restrictions, Spa/Hot Tub
View Y/N Yes
View Neighborhood
Roof Type Composition
Porch Covered, Front Porch
Parking Type Attached Carport, Concrete, Driveway, Driveway Up Slope From Street, Paved, Workshop in Garage
Private Pool No
Building
Lot Description Close to Clubhouse, Sloped Down, Gentle Sloping, Landscaped, Secluded
Story 1
Entry Level One
Foundation Permanent
Sewer Public Sewer
Water Private
Architectural Style Traditional
Level or Stories One
Additional Building Workshop
New Construction No
Schools
High Schools Elsinore
School District Lake Elsinore Unified
Others
HOA Name FPOA
Senior Community No
Tax ID 362222007
Acceptable Financing Cash to New Loan, Conventional, Submit
Listing Terms Cash to New Loan, Conventional, Submit
Financing FHA
Special Listing Condition Trust
Read Less Info
Want to know what your home might be worth? Contact us for a FREE valuation!

Our team is ready to help you sell your home for the highest possible price ASAP

Bought with Kimberly Meeker • eXp Realty of California, Inc.

"My job is to find and attract mastery-based agents to the office, protect the culture, and make sure everyone is happy! "






