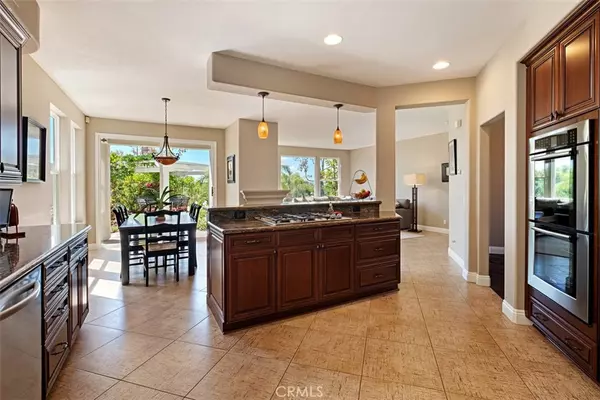$1,060,000
$1,060,000
For more information regarding the value of a property, please contact us for a free consultation.
4 Beds
4 Baths
3,157 SqFt
SOLD DATE : 02/24/2020
Key Details
Sold Price $1,060,000
Property Type Single Family Home
Sub Type Single Family Residence
Listing Status Sold
Purchase Type For Sale
Square Footage 3,157 sqft
Price per Sqft $335
Subdivision Paragon (Par)
MLS Listing ID OC19130196
Sold Date 02/24/20
Bedrooms 4
Full Baths 2
Three Quarter Bath 2
Condo Fees $130
Construction Status Updated/Remodeled,Turnkey
HOA Fees $130/mo
HOA Y/N Yes
Year Built 1994
Lot Size 7,252 Sqft
Property Description
Enjoy the better life at this exceptionally upgraded luxury home in Rancho Santa Margarita’s sought-after Paragon neighborhood, where beautiful panoramic views of Saddleback Mountain, soaring cathedral ceilings and newly remodeled rooms enhance everyday living. Impressively proportioned at approximately 3,157 square feet, the two-story residence hosts 4 bedrooms, including one on the main floor, and 4 baths that have been fully remodeled with sleek countertops and sophisticated cabinetry. Double doors open to a formal entry that introduces a stunning living room with two-story ceiling, clerestory windows, and a dramatic staircase and grand hall balcony above with wrought-iron railings. Hardwood flooring continues into a formal dining room with custom chandelier, and large tile complements the fireplace-warmed family room, breakfast nook, and a remodeled island kitchen with granite countertops, wood cabinetry, a pantry, and stainless steel appliances. Enjoy hill, mountain and evening-light views from large windows in a master suite that boasts a walk-in closet and a luxe bath, a custom vanity, soaking tub and separate shower. Recently painted, the exterior features an attached 3-car garage. Grounds span nearly 7,254 square feet and are graced with colorful roses, mature palms, a covered rear patio and spacious lawn. No Mello Roos, and access to numerous community pools, lake, beach club, tennis courts, parks - while walking distance to the top-ranked Arroyo Elementary School.
Location
State CA
County Orange
Area R2 - Rancho Santa Margarita Central
Zoning R1
Rooms
Other Rooms Gazebo
Main Level Bedrooms 1
Interior
Interior Features Ceiling Fan(s), Granite Counters, High Ceilings, Open Floorplan, Recessed Lighting, Storage, Two Story Ceilings, Attic, Bedroom on Main Level, Primary Suite, Walk-In Closet(s)
Heating Forced Air, Fireplace(s), Natural Gas, Zoned
Cooling Central Air, Dual, Electric, Zoned
Flooring Carpet, Tile, Wood
Fireplaces Type Family Room
Equipment Satellite Dish
Fireplace Yes
Appliance Convection Oven, Double Oven, Dishwasher, Electric Oven, Disposal, Gas Range, Gas Water Heater, Hot Water Circulator, Microwave, Self Cleaning Oven
Laundry Washer Hookup, Electric Dryer Hookup, Gas Dryer Hookup, Inside, Laundry Room
Exterior
Exterior Feature Rain Gutters
Garage Concrete, Door-Multi, Direct Access, Driveway, Garage, Garage Door Opener, Private
Garage Spaces 3.0
Garage Description 3.0
Fence Good Condition
Pool Community, Association
Community Features Foothills, Gutter(s), Mountainous, Preserve/Public Land, Storm Drain(s), Street Lights, Suburban, Sidewalks, Pool
Utilities Available Cable Available, Cable Connected, Electricity Available, Electricity Connected, Natural Gas Available, Natural Gas Connected, Phone Available, Phone Connected
Amenities Available Sport Court, Picnic Area, Playground, Pool, Tennis Court(s)
View Y/N Yes
View Hills, Mountain(s)
Roof Type Spanish Tile
Accessibility Accessible Doors, Accessible Hallway(s)
Porch Patio
Parking Type Concrete, Door-Multi, Direct Access, Driveway, Garage, Garage Door Opener, Private
Attached Garage Yes
Total Parking Spaces 3
Private Pool No
Building
Lot Description Back Yard, Front Yard, Sprinklers In Rear, Sprinklers In Front, Landscaped, Sprinklers Timer, Sprinkler System
Story 2
Entry Level Two
Foundation Slab
Sewer Public Sewer
Water Public
Level or Stories Two
Additional Building Gazebo
New Construction No
Construction Status Updated/Remodeled,Turnkey
Schools
Elementary Schools Arroyo Vista
High Schools Tesoro
School District Capistrano Unified
Others
HOA Name Paragon
Senior Community No
Security Features Carbon Monoxide Detector(s),Fire Detection System,Smoke Detector(s)
Acceptable Financing Cash, Cash to New Loan
Listing Terms Cash, Cash to New Loan
Financing Cash to New Loan
Special Listing Condition Standard
Read Less Info
Want to know what your home might be worth? Contact us for a FREE valuation!

Our team is ready to help you sell your home for the highest possible price ASAP

Bought with Bradley Feldman • Douglas Elliman of California

"My job is to find and attract mastery-based agents to the office, protect the culture, and make sure everyone is happy! "






