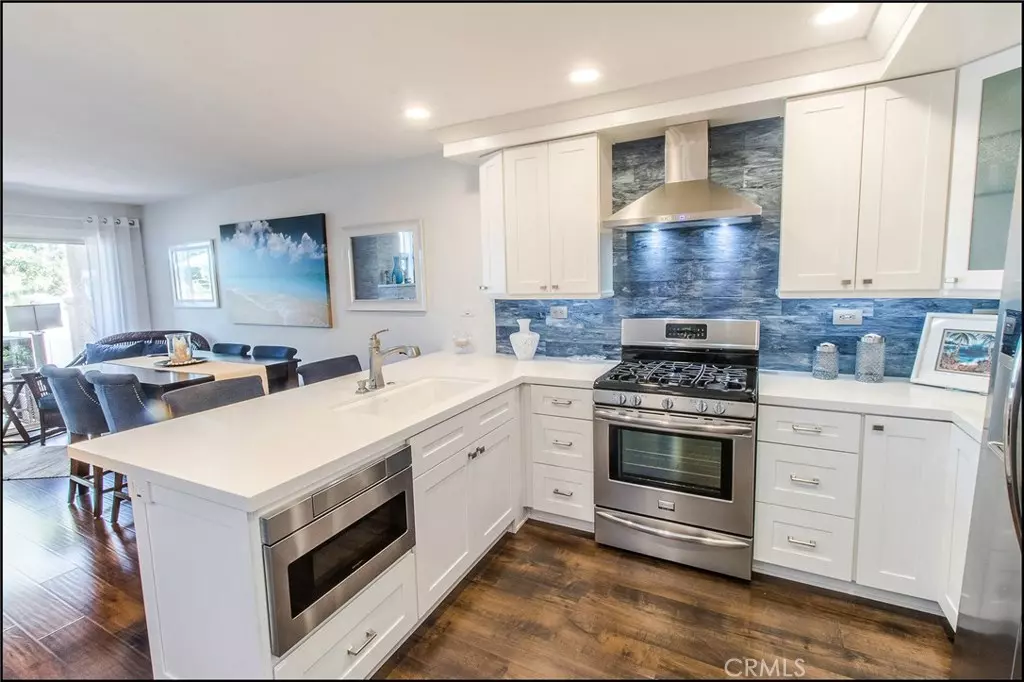$775,000
$759,900
2.0%For more information regarding the value of a property, please contact us for a free consultation.
3 Beds
3 Baths
1,719 SqFt
SOLD DATE : 10/01/2020
Key Details
Sold Price $775,000
Property Type Townhouse
Sub Type Townhouse
Listing Status Sold
Purchase Type For Sale
Square Footage 1,719 sqft
Price per Sqft $450
Subdivision Altisse (Alt)
MLS Listing ID OC20176796
Sold Date 10/01/20
Bedrooms 3
Full Baths 2
Half Baths 1
Condo Fees $335
Construction Status Updated/Remodeled
HOA Fees $335/mo
HOA Y/N Yes
Year Built 1992
Property Description
SPECTACULAR NEAR NEW DESIGNER UPGRADES THROUGHOUT, SPACIOUS FLOOR PLAN WITH HIGH CEILINGS, AWESOME LOCATION WITH VIEW AND AMAZING YARD! Stunning property upgraded with the best of material and workmanship in stylish transitional themes! Large foyer leading to spacious living areas with two-story ceilings and corner fireplace with designer ledger stone accents and entertainment niche. Breathtaking kitchen is completely remodeled with designer cabinets, Quartz countertops, breakfast bar, stylish glass tile backsplash, stainless steel appliances, exposed hood and walk-in pantry. Living room and family room with two sets of sliding doors to access the amazing yard with planters, palms and views! Upgraded custom wood staircase leading to the spacious second story with linen cabinets, shelves, Quartz accents and large skylight to pour in plenty of natural light. Double doors to large master suite with vaulted ceilings, 2nd fireplace with designer floor to ceiling ledger stone accents, private deck with spectacular views. Breathtaking master bathroom with large designer vanity with dual sinks, Quartz countertops, oversized shower with large seat, designer tile and stone, frameless glass enclosure, upgraded fixtures and walk-in closet. Remodeled second bathroom with upgraded vanity, Quartz countertop, tub & shower with designer tile surround and upgraded fixtures. High-end designer floors, baseboards & shaker doors throughout, lighting, dual glazed windows and sliding doors,.. 10+!
Location
State CA
County Orange
Area Av - Aliso Viejo
Interior
Interior Features Balcony, Cathedral Ceiling(s), High Ceilings, Open Floorplan, Pantry, Paneling/Wainscoting, Stone Counters, Recessed Lighting, Two Story Ceilings, All Bedrooms Up, Entrance Foyer, Walk-In Pantry, Walk-In Closet(s)
Heating Central, Forced Air
Cooling Central Air
Flooring Laminate, Tile
Fireplaces Type Family Room, Gas, Living Room, Master Bedroom, Multi-Sided, See Through
Fireplace Yes
Appliance Built-In Range, Dishwasher, Disposal, Gas Range, Microwave, Refrigerator, Range Hood, Vented Exhaust Fan, Water To Refrigerator, Water Heater, Dryer, Washer
Laundry Washer Hookup, Gas Dryer Hookup, In Garage
Exterior
Garage Direct Access, Garage, Garage Door Opener
Garage Spaces 2.0
Garage Description 2.0
Fence Glass, Stucco Wall, Vinyl
Pool Community, Association
Community Features Curbs, Gutter(s), Storm Drain(s), Street Lights, Suburban, Sidewalks, Park, Pool
Utilities Available Cable Available, Electricity Connected, Natural Gas Connected, Phone Available, Sewer Connected, Water Connected
Amenities Available Pool, Spa/Hot Tub
View Y/N Yes
View City Lights, Park/Greenbelt, Hills, Mountain(s), Panoramic, Trees/Woods
Roof Type Tile
Accessibility Parking
Porch Enclosed, Patio
Parking Type Direct Access, Garage, Garage Door Opener
Attached Garage Yes
Total Parking Spaces 2
Private Pool No
Building
Lot Description Back Yard, Landscaped, Near Park, Yard
Story 2
Entry Level Two
Foundation Slab
Sewer Public Sewer
Water Public
Architectural Style Mediterranean
Level or Stories Two
New Construction No
Construction Status Updated/Remodeled
Schools
Elementary Schools Oak Grove
Middle Schools Aliso Viejo
High Schools Aliso Niguel
School District Capistrano Unified
Others
HOA Name Altisse
Senior Community No
Tax ID 93450660
Security Features Carbon Monoxide Detector(s),Smoke Detector(s)
Acceptable Financing Cash, Cash to New Loan, Conventional, FHA, Submit
Listing Terms Cash, Cash to New Loan, Conventional, FHA, Submit
Financing Conventional
Special Listing Condition Standard
Read Less Info
Want to know what your home might be worth? Contact us for a FREE valuation!

Our team is ready to help you sell your home for the highest possible price ASAP

Bought with Tracy Bryant • First Team Real Estate

"My job is to find and attract mastery-based agents to the office, protect the culture, and make sure everyone is happy! "






