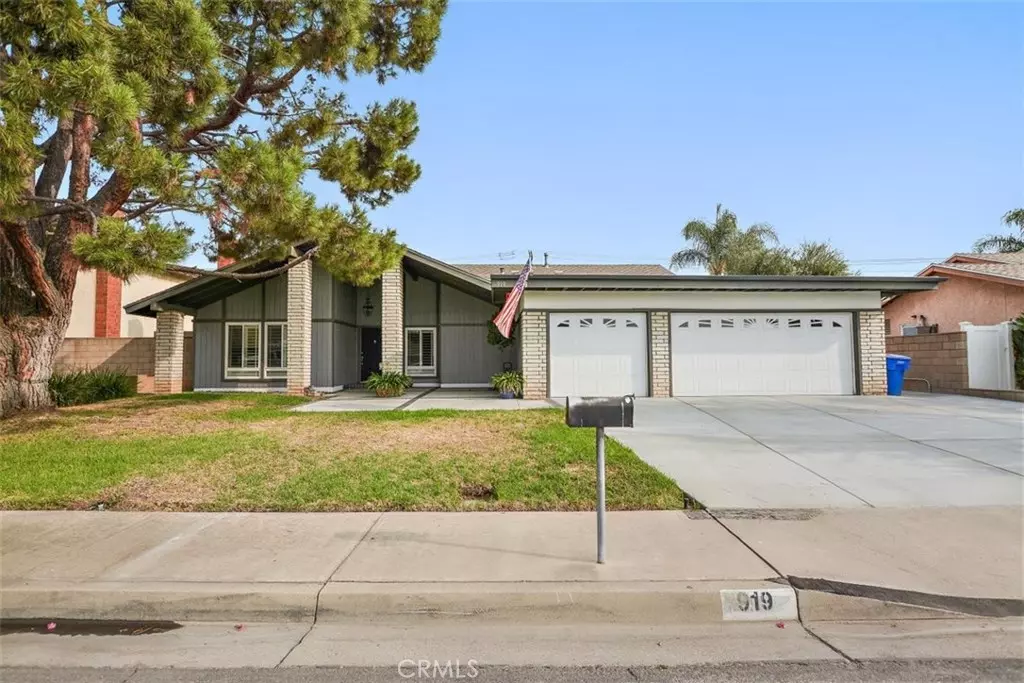$710,000
$720,000
1.4%For more information regarding the value of a property, please contact us for a free consultation.
4 Beds
2 Baths
1,752 SqFt
SOLD DATE : 12/17/2020
Key Details
Sold Price $710,000
Property Type Single Family Home
Sub Type Single Family Residence
Listing Status Sold
Purchase Type For Sale
Square Footage 1,752 sqft
Price per Sqft $405
MLS Listing ID CV20192682
Sold Date 12/17/20
Bedrooms 4
Full Baths 2
Construction Status Turnkey
HOA Y/N No
Year Built 1977
Lot Size 6,969 Sqft
Property Description
Turn-key single level, 4 bedroom home close to Ramona Middle school. This well-maintained home has great curb appeal, and the front walk leads to the beautiful front porch area with brick ribbons. The living room features hardwood flooring and a wood burning fireplace with stone face, and an adjacent formal dining room with a nice ceiling fan and light fixture. The kitchen is upgraded with laminate counters oak cabinets, black appliances, recessed lighting, and the family room has tile flooring, vaulted ceilings with two solar light tubes for additional natural lighting. The attached sun room has tile floors, a wall mounted tv and double doors to a covered concrete patio area. There is also a pet door from the patio to the rear yard. This home nice size rear yard, a concrete area with a large Cal Spa, concrete area from the pull through third car garage surrounded by block walls. Direct access through the laundry to the three-car garage with opener. The home features a tankless hot water system and upgraded heating and air conditioning system. There is recessed hall lighting and large linen closet in the hallway. The hall bathroom for the adjacent bedrooms has been upgraded. The master bedroom is on the north east side of the home with a large closet and remodeled master bathroom. All bedrooms feature wood floors and have dual pane windows with wood interior shutters throughout the home. The garage rapid rack shelving and work bench will stay with the home.
Location
State CA
County Los Angeles
Area 684 - La Verne
Zoning LCRA7500*
Rooms
Main Level Bedrooms 4
Interior
Interior Features Ceiling Fan(s), High Ceilings, Laminate Counters, Pull Down Attic Stairs, Unfurnished, All Bedrooms Down, Main Level Master, Walk-In Closet(s)
Heating Central, Natural Gas
Cooling Central Air
Flooring Tile, Wood
Fireplaces Type Living Room
Fireplace Yes
Appliance Built-In Range, Dishwasher, Gas Cooktop, Disposal, Gas Oven, Refrigerator, Tankless Water Heater
Laundry Washer Hookup, Gas Dryer Hookup, Inside, Laundry Room
Exterior
Exterior Feature Rain Gutters
Garage Concrete, Door-Multi, Direct Access, Driveway, Garage Faces Front, Garage, Garage Door Opener
Garage Spaces 3.0
Garage Description 3.0
Pool None
Community Features Gutter(s), Street Lights, Suburban, Sidewalks
Utilities Available Electricity Connected, Natural Gas Connected, Phone Available, Sewer Connected, Underground Utilities, Water Connected
View Y/N Yes
View Neighborhood
Accessibility Safe Emergency Egress from Home
Porch Concrete, Covered, Enclosed
Parking Type Concrete, Door-Multi, Direct Access, Driveway, Garage Faces Front, Garage, Garage Door Opener
Attached Garage Yes
Total Parking Spaces 6
Private Pool No
Building
Lot Description Back Yard, Front Yard, Sprinklers In Rear, Sprinklers In Front, Lawn, Level, Sprinklers Timer, Sprinkler System, Street Level
Faces South
Story 1
Entry Level One
Foundation Slab
Sewer Public Sewer
Water Public
Architectural Style Traditional
Level or Stories One
New Construction No
Construction Status Turnkey
Schools
Elementary Schools Allen
Middle Schools Ramona
High Schools Bonita
School District Bonita Unified
Others
Senior Community No
Tax ID 8391012052
Security Features Carbon Monoxide Detector(s),Smoke Detector(s)
Acceptable Financing Conventional, Submit
Listing Terms Conventional, Submit
Financing Conventional
Special Listing Condition Standard
Read Less Info
Want to know what your home might be worth? Contact us for a FREE valuation!

Our team is ready to help you sell your home for the highest possible price ASAP

Bought with KAREN KO • Your Home Sold Guaranteed Rlty

"My job is to find and attract mastery-based agents to the office, protect the culture, and make sure everyone is happy! "

