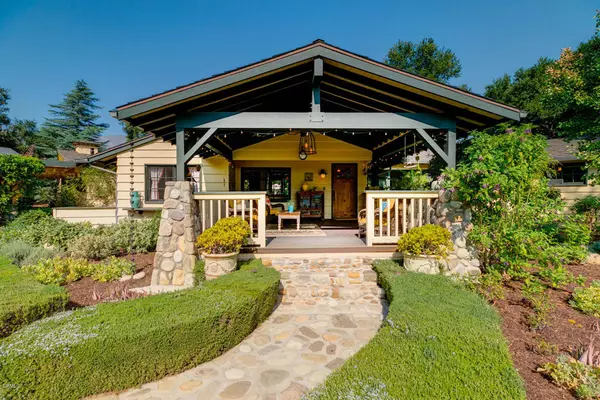$2,100,000
$1,895,000
10.8%For more information regarding the value of a property, please contact us for a free consultation.
3 Beds
3 Baths
2,770 SqFt
SOLD DATE : 11/10/2020
Key Details
Sold Price $2,100,000
Property Type Single Family Home
Sub Type Single Family Residence
Listing Status Sold
Purchase Type For Sale
Square Footage 2,770 sqft
Price per Sqft $758
Subdivision Ojai: Other
MLS Listing ID V1-1583
Sold Date 11/10/20
Bedrooms 3
Full Baths 3
Construction Status Additions/Alterations,Updated/Remodeled
HOA Y/N No
Year Built 1957
Lot Size 1.360 Acres
Property Description
A solar-powered security gate opens to reveal Del Norte Oaks, a Craftsman-style country retreat just minutes from downtown Ojai. Take a moment to enjoy the spacious front porch before you step inside and fall in love with the stone fireplace featuring RTK tile accents. Large windows and sliding doors bathe the interior with natural light and connect it to the expansive outdoor living areas. The remodeled kitchen features granite counters, two sinks, a large pantry, Sub-Zero refrigerator, and Viking range. There is also formal and casual dining and a mudroom/laundry room with a full bathroom at the family entrance, which leads to the finished, detached garage. Outside, the well-planned grounds feature a swimming pool with a large patio, family orchard, family vineyard, fenced garden with raised beds, large lawn area, and river rock pathways meandering through mature landscaping to the multiple outdoor living areas. Permit and septic in place for third bath to create second master suite.
Location
State CA
County Ventura
Area Vc11 - Ojai
Zoning RO2AC
Interior
Interior Features Beamed Ceilings, Built-in Features, Ceiling Fan(s), Crown Molding, Granite Counters, High Ceilings, Open Floorplan, Pantry, Stone Counters, Recessed Lighting, Attic, Bedroom on Main Level
Heating Central, Forced Air, Fireplace(s), Natural Gas
Cooling Central Air
Flooring Carpet, Tile
Fireplaces Type Gas, Living Room
Fireplace Yes
Appliance Dishwasher, Gas Oven, Gas Range, Gas Water Heater, Refrigerator, Vented Exhaust Fan, Water To Refrigerator
Laundry Laundry Room
Exterior
Exterior Feature Lighting, Rain Gutters
Garage Driveway, RV Access/Parking
Garage Spaces 2.0
Garage Description 2.0
Fence Electric
Pool In Ground, Lap, Pool Cover, Private
Community Features Biking, Fishing, Golf, Hiking, Horse Trails, Stable(s), Lake, Park, Preserve/Public Land
Utilities Available Cable Available
View Y/N Yes
View Mountain(s)
Roof Type Composition
Porch Concrete, Front Porch, Open, Patio
Parking Type Driveway, RV Access/Parking
Attached Garage No
Total Parking Spaces 2
Private Pool Yes
Building
Lot Description Back Yard, Front Yard, Garden, Horse Property, Lawn, Level, Sprinkler System, Walkstreet
Faces East
Story 1
Entry Level One
Sewer Engineered Septic
Water Public
Architectural Style Craftsman
Level or Stories One
Construction Status Additions/Alterations,Updated/Remodeled
Schools
School District Ojai Unified
Others
Senior Community No
Tax ID 0190094030
Security Features Carbon Monoxide Detector(s),Security Gate,Smoke Detector(s)
Acceptable Financing Cash, Conventional, Submit
Horse Property Yes
Horse Feature Riding Trail
Listing Terms Cash, Conventional, Submit
Financing Conventional
Special Listing Condition Standard
Read Less Info
Want to know what your home might be worth? Contact us for a FREE valuation!

Our team is ready to help you sell your home for the highest possible price ASAP

Bought with Charleen Michaels • Keller Williams West Ventura County

"My job is to find and attract mastery-based agents to the office, protect the culture, and make sure everyone is happy! "






