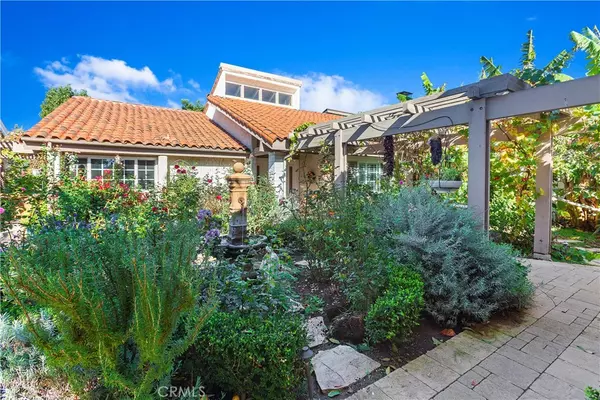$1,220,000
$1,149,000
6.2%For more information regarding the value of a property, please contact us for a free consultation.
3 Beds
2 Baths
1,967 SqFt
SOLD DATE : 12/18/2020
Key Details
Sold Price $1,220,000
Property Type Single Family Home
Sub Type Single Family Residence
Listing Status Sold
Purchase Type For Sale
Square Footage 1,967 sqft
Price per Sqft $620
Subdivision Park I (In Village Park) (P1)
MLS Listing ID OC20239375
Sold Date 12/18/20
Bedrooms 3
Full Baths 2
Condo Fees $264
Construction Status Turnkey
HOA Fees $264/mo
HOA Y/N Yes
Year Built 1969
Lot Size 7,840 Sqft
Property Description
Single story pool home on a huge premium interior lot. Walk through the gated entry into a garden courtyard full of mature fruit trees, roses, and even a banana tree. Pass through the leaded glass front to a fully remodeled gourmet kitchen featuring custom wood cabinets, granite countertops; backsplash; Stainless Viking gas stove and oven, recessed lighting; and a wrap around counter top. Large, formal living room with beamed ceiling and plenty of lights. Spacious dining room with vaulted ceilings and access to a small courtyard. Two decent sized secondary bedrooms with direct access to teh backyard and a luxurious master suite with dual closets and a sliding glass door that leads directly to your personal backyard oasis. At the center of the oversized backyard is newer pool and spa with custom stone work, seating for everyone, built-in BBQ and bar, plenty of privacy and room to entertain. Come see this hidden gem in the heart of Irvine. Centrally located next to restaurants, entertainment and shopping. Award winning schools (University High School) and minutes away from UCI.
Location
State CA
County Orange
Area Up - University Park
Rooms
Main Level Bedrooms 3
Interior
Interior Features Cathedral Ceiling(s), Granite Counters, Open Floorplan, Recessed Lighting, All Bedrooms Down, Bedroom on Main Level, Main Level Master
Heating Central
Cooling Central Air
Flooring Tile
Fireplaces Type Living Room
Fireplace Yes
Appliance Dishwasher, Gas Cooktop, Gas Range, Gas Water Heater
Laundry Inside, Laundry Room
Exterior
Garage Spaces 2.0
Garage Description 2.0
Pool Filtered, Gunite, Heated, In Ground, Private, Solar Heat, Association
Community Features Gutter(s), Street Lights, Suburban, Sidewalks
Utilities Available Cable Connected, Electricity Connected, Natural Gas Connected, Phone Connected, Sewer Connected, Water Connected
Amenities Available Clubhouse, Picnic Area, Pool, Spa/Hot Tub, Tennis Court(s)
View Y/N Yes
View Pool, Trees/Woods
Porch Concrete, Enclosed, Patio
Attached Garage No
Total Parking Spaces 2
Private Pool Yes
Building
Lot Description 0-1 Unit/Acre, Cul-De-Sac, Drip Irrigation/Bubblers, Front Yard, Garden, Sprinklers In Rear, Sprinklers In Front, Sprinkler System, Street Level
Story 1
Entry Level One
Foundation Slab
Sewer Sewer Tap Paid
Water Public
Architectural Style Traditional
Level or Stories One
New Construction No
Construction Status Turnkey
Schools
Elementary Schools University Park
High Schools University
School District Irvine Unified
Others
HOA Name Village Park
Senior Community No
Tax ID 45310312
Acceptable Financing Cash to New Loan
Listing Terms Cash to New Loan
Financing Cash to New Loan
Special Listing Condition Standard
Read Less Info
Want to know what your home might be worth? Contact us for a FREE valuation!

Our team is ready to help you sell your home for the highest possible price ASAP

Bought with Mehri Borhani • Keller Williams Realty Irvine

"My job is to find and attract mastery-based agents to the office, protect the culture, and make sure everyone is happy! "






