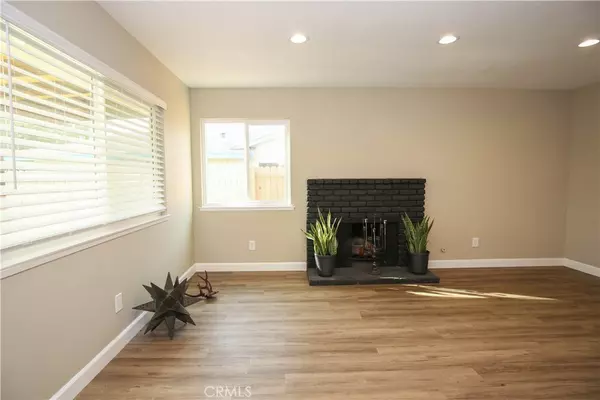$570,000
$539,999
5.6%For more information regarding the value of a property, please contact us for a free consultation.
4 Beds
2 Baths
1,576 SqFt
SOLD DATE : 02/18/2021
Key Details
Sold Price $570,000
Property Type Single Family Home
Sub Type Single Family Residence
Listing Status Sold
Purchase Type For Sale
Square Footage 1,576 sqft
Price per Sqft $361
MLS Listing ID SR21007574
Sold Date 02/18/21
Bedrooms 4
Full Baths 2
HOA Y/N No
Year Built 1972
Lot Size 8,999 Sqft
Property Description
This tastefully updated home is located on a quiet tree-lined street in a highly desired neighborhood of Montclair. The front door sweeps open to the living room which is bathed in natural light from the multitude of windows and features recessed lighting, gas fireplace with brick mantle and wood laminate flooring. The cook in the family will enjoy the abundant cabinets with soft close hinges, stainless-steel appliances, tile backsplash, plus a handy over-sized breakfast bar adjacent to the dining and family room which features striking wood laminate flooring, recessed lighting and direct access to the covered patio, making it perfect for cooking and entertaining guests simultaneously. The master suite offers tons of natural light from the picture windows, and an updated bathroom with newer vanity, tile floors and a walk-in shower. The updated guest bathroom features tile Tub/Shower Combo with nice tile flooring and newer vanity. There are three additional spacious bedrooms with various amenities such as gleaming wood laminate flooring and tons of natural light. Bring your imagination to the enormous backyard as it is a canvas for you to create your ideal paradise and will be perfect for gatherings and barbecues!
Location
State CA
County San Bernardino
Area 685 - Montclair
Rooms
Main Level Bedrooms 4
Interior
Interior Features Pantry
Heating Central
Cooling Central Air
Flooring Laminate
Fireplaces Type Living Room
Fireplace Yes
Appliance Gas Range
Laundry Washer Hookup, Gas Dryer Hookup, Inside
Exterior
Garage Spaces 2.0
Garage Description 2.0
Pool None
Community Features Curbs, Sidewalks
View Y/N Yes
View Mountain(s), Peek-A-Boo
Attached Garage Yes
Total Parking Spaces 2
Private Pool No
Building
Lot Description Back Yard, Front Yard
Story 1
Entry Level One
Sewer Public Sewer
Water Public
Level or Stories One
New Construction No
Schools
School District Chaffey Joint Union High
Others
Senior Community No
Tax ID 1009332150000
Acceptable Financing Cash, Cash to New Loan, Conventional, 1031 Exchange, FHA, Fannie Mae, Submit, VA Loan
Listing Terms Cash, Cash to New Loan, Conventional, 1031 Exchange, FHA, Fannie Mae, Submit, VA Loan
Financing Conventional
Special Listing Condition Standard
Read Less Info
Want to know what your home might be worth? Contact us for a FREE valuation!

Our team is ready to help you sell your home for the highest possible price ASAP

Bought with MICHAEL AVENDANO • AMBERWOOD REAL ESTATE, INC.

"My job is to find and attract mastery-based agents to the office, protect the culture, and make sure everyone is happy! "






