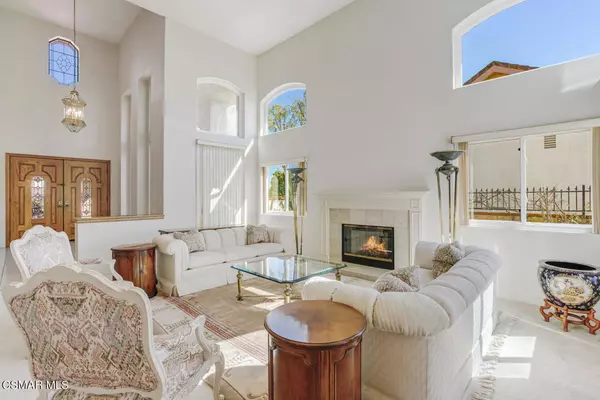$1,415,000
$1,425,000
0.7%For more information regarding the value of a property, please contact us for a free consultation.
5 Beds
4 Baths
3,670 SqFt
SOLD DATE : 04/26/2021
Key Details
Sold Price $1,415,000
Property Type Single Family Home
Sub Type Single Family Residence
Listing Status Sold
Purchase Type For Sale
Square Footage 3,670 sqft
Price per Sqft $385
Subdivision Peacock Ridge - Pcok
MLS Listing ID 221001387
Sold Date 04/26/21
Bedrooms 5
Full Baths 4
Condo Fees $425
HOA Fees $141/qua
HOA Y/N Yes
Year Built 1988
Lot Size 0.262 Acres
Property Description
Welcome to 5843 Rainbow Hill Road - an amazing spacious family home primed for a new homeowner to make it their own. Situated on a coveted view lot with wonderful curbside appeal in this highly sought after neighborhood of Agoura Hills. Upgraded dual windows, an open floor plan and a bright entry. The home has a large floor plan which includes a downstairs bedroom and bath for guests or it can be used as a home office. The spacious kitchen and dining room will be home to many great memories. Vaulted ceilings throughout with a spacious living area. The family room has beautiful built-in bookcases. The upstairs contains two master bedrooms with their own baths, walk-in closets/cabinets and mountain views. Two more bedrooms with an additional bath . The back yard features a fenced-in pool & spa, built-in BBQ, and grassy area making this an entertainer's dream. Other amenities include an indoor laundry room & attached 3 car garage and a lot of cabinetry for storage. Close to shopping, restaurants and much more...What more could you ask for!
Location
State CA
County Los Angeles
Area Agoa - Agoura
Zoning AHRPD11.6U*
Interior
Interior Features Cathedral Ceiling(s), High Ceilings, Multiple Master Suites
Heating Natural Gas
Cooling Central Air
Flooring Carpet
Fireplaces Type Family Room, Gas, Living Room, Master Bedroom
Fireplace Yes
Appliance Convection Oven, Double Oven, Dishwasher, Gas Cooking, Disposal, Gas Water Heater
Laundry Gas Dryer Hookup, Inside, Laundry Room
Exterior
Garage Door-Multi, Garage
Garage Spaces 3.0
Garage Description 3.0
Fence Brick
Pool Fenced, In Ground
Amenities Available Other
View Y/N Yes
View Mountain(s)
Roof Type Tile
Porch Concrete, Deck, Wood
Parking Type Door-Multi, Garage
Attached Garage Yes
Total Parking Spaces 3
Private Pool No
Building
Faces East
Story 2
Entry Level Two
Foundation Slab
Architectural Style Mediterranean
Level or Stories Two
Schools
School District Las Virgenes
Others
HOA Name Peacock Ridge Community Association
Senior Community No
Tax ID 2056056024
Acceptable Financing Cash, Cash to New Loan
Listing Terms Cash, Cash to New Loan
Financing Cash to New Loan
Special Listing Condition Standard
Read Less Info
Want to know what your home might be worth? Contact us for a FREE valuation!

Our team is ready to help you sell your home for the highest possible price ASAP

Bought with Linda Hutchings • Beverly and Company Inc.

"My job is to find and attract mastery-based agents to the office, protect the culture, and make sure everyone is happy! "






