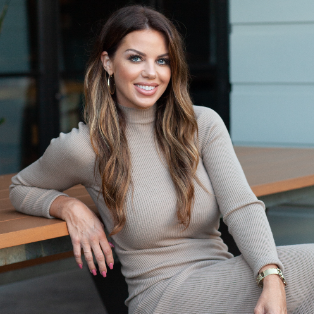$620,000
$624,900
0.8%For more information regarding the value of a property, please contact us for a free consultation.
4 Beds
5 Baths
2,732 SqFt
SOLD DATE : 05/13/2021
Key Details
Sold Price $620,000
Property Type Single Family Home
Sub Type Single Family Residence
Listing Status Sold
Purchase Type For Sale
Square Footage 2,732 sqft
Price per Sqft $226
MLS Listing ID SW21062887
Sold Date 05/13/21
Bedrooms 4
Full Baths 4
Half Baths 1
Condo Fees $113
Construction Status Updated/Remodeled,Turnkey
HOA Fees $113/mo
HOA Y/N Yes
Year Built 2019
Lot Size 4,356 Sqft
Property Sub-Type Single Family Residence
Property Description
Are you looking for a NEW, upgraded home without paying the high builder premiums for all the extras? Well, look no further! 38589 Fairfield heights has it all! This stunning home features 4 bedrooms, 4.5 bathrooms, and a beautiful open concept living space consisting of over 2700sqft. As you enter, you will find one full bedroom with a private bathroom to your right. The gorgeous kitchen features a massive granite island complete with plenty of storage space, a farmhouse sink, and an abundance of cabinetry. The open concept floor plan is ideal for entertaining! As you walk through the property you will find upgrades such as shutters and custom blinds, gas fireplace, new LVP flooring and carpet, ring security system, a Quiet cool system just for the primary bedroom, and another for the rest of the home. As you go up the stairs, you will find a generous laundry room, loft, and 2 additional guest rooms complete with their own private bathrooms. The master suite is large and features a wall of windows providing a ton of natural light. The bathroom suite has his/her sinks, a separate soaking tub, walk-in shower, and two large walk-in closets! The outside was just completed with artificial turf and a large alumawood patio cover! This one is gorgeous and needs no work!
Location
State CA
County Riverside
Area Srcar - Southwest Riverside County
Rooms
Main Level Bedrooms 1
Interior
Interior Features Ceiling Fan(s), Granite Counters, High Ceilings, Open Floorplan, Recessed Lighting, Storage, Smart Home, Bedroom on Main Level, Jack and Jill Bath, Loft, Walk-In Closet(s)
Cooling Central Air, Whole House Fan
Flooring Vinyl
Fireplaces Type Family Room
Fireplace Yes
Appliance Freezer, Disposal, Gas Range, Ice Maker, Microwave, Refrigerator, Tankless Water Heater, Dryer, Washer
Laundry Inside, Laundry Room
Exterior
Garage Spaces 2.0
Garage Description 2.0
Fence Excellent Condition, Vinyl
Pool None
Community Features Street Lights, Sidewalks
Utilities Available Cable Available, Electricity Connected, Natural Gas Connected, Phone Available, Water Connected
Amenities Available Picnic Area, Playground, Trail(s)
View Y/N Yes
View Neighborhood
Porch Concrete, Covered, Patio
Attached Garage Yes
Total Parking Spaces 2
Private Pool No
Building
Lot Description Landscaped
Story 2
Entry Level Two
Sewer Public Sewer
Water Public
Level or Stories Two
New Construction No
Construction Status Updated/Remodeled,Turnkey
Schools
School District Temecula Unified
Others
HOA Name Promontory Community Association
Senior Community No
Acceptable Financing Cash, Cash to New Loan, Conventional, 1031 Exchange, FHA, VA Loan
Listing Terms Cash, Cash to New Loan, Conventional, 1031 Exchange, FHA, VA Loan
Financing VA
Special Listing Condition Standard
Read Less Info
Want to know what your home might be worth? Contact us for a FREE valuation!

Our team is ready to help you sell your home for the highest possible price ASAP

Bought with Sheri Cohen • Signature Real Estate Group
"My job is to find and attract mastery-based agents to the office, protect the culture, and make sure everyone is happy! "

