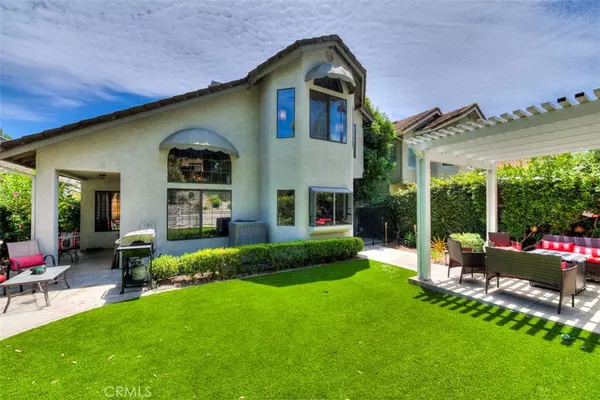$1,050,000
$1,075,000
2.3%For more information regarding the value of a property, please contact us for a free consultation.
3 Beds
3 Baths
2,185 SqFt
SOLD DATE : 10/18/2022
Key Details
Sold Price $1,050,000
Property Type Single Family Home
Sub Type Single Family Residence
Listing Status Sold
Purchase Type For Sale
Square Footage 2,185 sqft
Price per Sqft $480
Subdivision Fairway Ridge (Dfr)
MLS Listing ID OC22168343
Sold Date 10/18/22
Bedrooms 3
Full Baths 2
Half Baths 1
Condo Fees $300
HOA Fees $300/mo
HOA Y/N Yes
Year Built 1990
Lot Size 5,719 Sqft
Property Description
Located in the desirable guard-gated community of Dove Canyon, 15 Somerset represents great value in today’s market! With a comfortable and accommodating 2,185 square foot open floor plan, the home boasts vaulted ceilings, recently upgraded flooring, new AC, crown molding throughout, abundant storage, a gorgeous large pool-sized yard with maintenance-free artificial grass, and multiple seating areas with exceptional privacy. Lounge in the park-like backyard and enjoy the serenity. The charming character, together with an inviting light and bright formal living room and family room with functional two-sided fireplace as their focal points, add to a gracious setting from which to enjoy all of the neighborhood amenities. The beautiful community of Dove Canyon provides a lovely golf country club (membership available for fees), miles of biking, hiking and horse trails, multiple tennis/pickleball courts, Olympic-sized pool with cabanas, kid’s park, and sports court for year-round enjoyment. With a convenient central location, access to the gate, pool area, park and sports court is within an easy walk. If quality education is a part of the plan, the home is within the award-winning Capistrano Unified school district and Santa Margarita High School is just outside the gate. Don’t miss this opportunity to be part of this great community for years to come!
Location
State CA
County Orange
Area Dc - Dove Canyon
Rooms
Other Rooms Second Garage
Interior
Interior Features Wet Bar, Breakfast Area, Ceiling Fan(s), Ceramic Counters, Crown Molding, Cathedral Ceiling(s), Separate/Formal Dining Room, High Ceilings, Open Floorplan, Pull Down Attic Stairs, Recessed Lighting, Storage, Tile Counters, Unfurnished, All Bedrooms Up, Attic, Entrance Foyer, Primary Suite, Walk-In Closet(s)
Heating Central, Forced Air, Fireplace(s), Natural Gas
Cooling Central Air, Gas
Flooring Carpet, Vinyl
Fireplaces Type Family Room, Gas, Living Room
Fireplace Yes
Appliance Double Oven, Dishwasher, Gas Cooktop, Gas Water Heater, Microwave, Range Hood, Self Cleaning Oven, Vented Exhaust Fan, Water Heater
Laundry Inside, Laundry Room
Exterior
Garage Concrete, Direct Access, Door-Single, Driveway, Garage Faces Front, Garage
Garage Spaces 2.0
Garage Description 2.0
Pool Heated, Association
Community Features Biking, Curbs, Hiking, Horse Trails, Park, Preserve/Public Land, Storm Drain(s), Street Lights, Suburban, Sidewalks, Gated
Utilities Available Cable Connected, Electricity Connected, Natural Gas Connected, Phone Connected, Sewer Connected, Water Connected
Amenities Available Call for Rules, Clubhouse, Sport Court, Fitness Center, Golf Course, Maintenance Grounds, Horse Trail(s), Management, Playground, Pickleball, Pool, Pet Restrictions, Guard, Spa/Hot Tub, Security, Tennis Court(s), Trail(s)
View Y/N Yes
View Hills, Neighborhood
Accessibility Grab Bars, Low Pile Carpet
Porch Concrete, Front Porch, Patio
Parking Type Concrete, Direct Access, Door-Single, Driveway, Garage Faces Front, Garage
Attached Garage Yes
Total Parking Spaces 2
Private Pool No
Building
Lot Description Back Yard, Close to Clubhouse, Front Yard, Gentle Sloping, Sprinklers In Rear, Sprinklers In Front, Lawn, Lot Over 40000 Sqft, Landscaped, Yard
Story 2
Entry Level Two
Foundation Slab
Sewer Public Sewer
Water Public
Architectural Style Tudor
Level or Stories Two
Additional Building Second Garage
New Construction No
Schools
Elementary Schools Tijeras Creek
Middle Schools Las Flores
High Schools Tesoro
School District Saddleback Valley Unified
Others
HOA Name Dove Canyon
Senior Community No
Tax ID 80455147
Security Features Gated with Guard,Gated Community,Smoke Detector(s)
Acceptable Financing Cash to New Loan
Horse Feature Riding Trail
Listing Terms Cash to New Loan
Financing Cash to New Loan
Special Listing Condition Standard
Read Less Info
Want to know what your home might be worth? Contact us for a FREE valuation!

Our team is ready to help you sell your home for the highest possible price ASAP

Bought with Sherri Lex • EHM Real Estate, Inc.

"My job is to find and attract mastery-based agents to the office, protect the culture, and make sure everyone is happy! "





