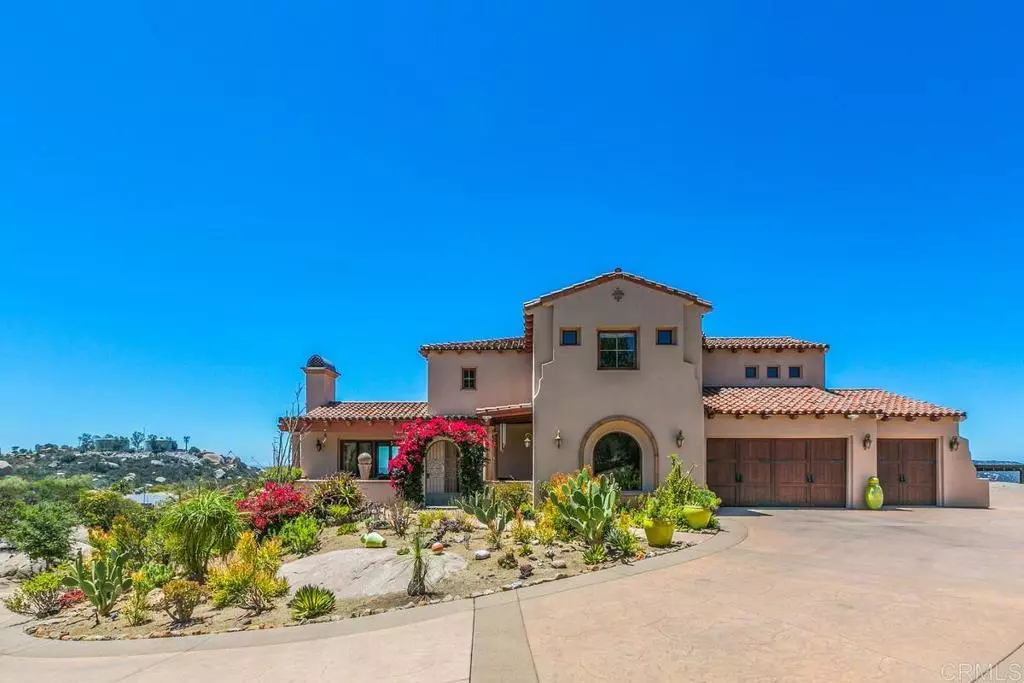$1,475,000
$1,575,000
6.3%For more information regarding the value of a property, please contact us for a free consultation.
4 Beds
5 Baths
4,377 SqFt
SOLD DATE : 09/26/2022
Key Details
Sold Price $1,475,000
Property Type Single Family Home
Sub Type Single Family Residence
Listing Status Sold
Purchase Type For Sale
Square Footage 4,377 sqft
Price per Sqft $336
Subdivision Hidden Meadows (905)
MLS Listing ID NDP2206713
Sold Date 09/26/22
Bedrooms 4
Full Baths 4
Half Baths 1
Condo Fees $210
Construction Status Turnkey
HOA Fees $210/mo
HOA Y/N Yes
Year Built 2007
Lot Size 1.480 Acres
Lot Dimensions Assessor
Property Description
ABSOLUTELY STUNNING Rimrock Estates custom home that sits on top of the world with panoramic views to Catalina, has ocean views, and gorgeous mountains in-between. The sunsets are BREATHTAKING and this gate guarded home feels solid and every bit custom as you drive up and enter. There are views from every room and the home is as bright as you can get. The Knotty Wood Alder Cabinetry throughout is solid and the travertine floors speak of elegance and sophistication. Interior features also include iron ballisters, beamed ceilings in the living room, a spacious kitchen with pantry and china cabinet, granite touches throughout, view decks upstairs, solid French doors, in-suite baths in all bedrooms, a bedroom and full bath downstairs, 3 car garage with epoxy floors and the BEAUTIFUL backyard deck that was recently added so you can barbeque, sit and drink a glass of wine and celebrate the beautiful home you just bought. The elegant master bedroom features its own deck, his and hers walk in closets, and a walkway that leads you down to that beautiful deck and barbeque area below. Water boy whole house water purification system is included and a security system should you decide to activate it for your needs. You owe yourself a visit to this home as it has SPECTACULAR VIEWS that are so hard to find and a home that entertains beautifully for your special guests.
Location
State CA
County San Diego
Area 92026 - Escondido
Zoning R-1
Rooms
Main Level Bedrooms 1
Interior
Interior Features Bedroom on Main Level, Entrance Foyer, Primary Suite, Walk-In Pantry, Walk-In Closet(s)
Cooling Central Air
Fireplaces Type Living Room, Primary Bedroom
Fireplace Yes
Laundry Electric Dryer Hookup, Propane Dryer Hookup
Exterior
Garage Spaces 3.0
Garage Description 3.0
Pool None
Community Features Foothills, Gutter(s), Hiking, Mountainous, Rural
Amenities Available Guard
View Y/N Yes
View Catalina, City Lights, Hills, Mountain(s), Ocean, Panoramic, Rocks, Water
Attached Garage Yes
Total Parking Spaces 3
Private Pool No
Building
Lot Description Front Yard, Lot Over 40000 Sqft, Rocks, Sloped Up
Story 2
Entry Level One
Water Public
Level or Stories One
Construction Status Turnkey
Schools
School District Escondido Union
Others
HOA Name Silverado
Senior Community No
Tax ID 1854140100
Acceptable Financing Cash, Conventional
Listing Terms Cash, Conventional
Financing Cash
Special Listing Condition Standard
Read Less Info
Want to know what your home might be worth? Contact us for a FREE valuation!

Our team is ready to help you sell your home for the highest possible price ASAP

Bought with Nicole Montemuro • The Montemuro Group, Inc.

"My job is to find and attract mastery-based agents to the office, protect the culture, and make sure everyone is happy! "






