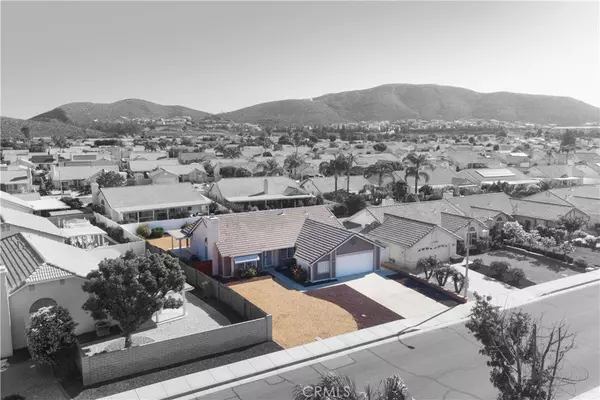$495,000
$500,000
1.0%For more information regarding the value of a property, please contact us for a free consultation.
3 Beds
2 Baths
1,785 SqFt
SOLD DATE : 08/10/2022
Key Details
Sold Price $495,000
Property Type Single Family Home
Sub Type Single Family Residence
Listing Status Sold
Purchase Type For Sale
Square Footage 1,785 sqft
Price per Sqft $277
MLS Listing ID OC22148878
Sold Date 08/10/22
Bedrooms 3
Full Baths 2
Construction Status Updated/Remodeled,Turnkey
HOA Y/N Yes
Year Built 1993
Lot Size 8,276 Sqft
Property Description
Absolutely Gorgeous!! This amazing single-story ranch style home is the epitome of turnkey. The home is nestled in a beautiful and highly sought-after 55+ community of Menifee which provides tranquil style living and amazing aesthetics. The curb side appeal of this home is phenomenal, and the backyard is perfect for grandkids & pets to play and parents to entertain & BBQ. The home is equally amazing and meticulously cared for. Pride of ownership permeates this house as it boasts many upgrades and amenities such as; bright and open floor plan, stunning luxury vinyl plank flooring throughout the home with newer carpet in the bedrooms, baseboards, fireplace, tall ceilings, recessed lighting, huge open kitchen, nice cabinets, granite counter tops and back splash, stainless steel appliances, pantry, large bedrooms, awesome master bedroom with walk in closet, low maintenance landscaping, NO HOA, and so much more. Words and pictures can never convey the beauty this home has to offer, come and see for yourself!!
Location
State CA
County Riverside
Area Srcar - Southwest Riverside County
Zoning R-1
Rooms
Main Level Bedrooms 3
Interior
Interior Features Breakfast Bar, Ceiling Fan(s), Separate/Formal Dining Room, Granite Counters, High Ceilings, Open Floorplan, Pantry, Recessed Lighting, All Bedrooms Down, Bedroom on Main Level, Main Level Primary, Walk-In Closet(s)
Heating Central, Fireplace(s)
Cooling Central Air
Flooring Carpet, Vinyl
Fireplaces Type Family Room, Gas
Fireplace Yes
Appliance Dishwasher, Disposal, Gas Oven, Gas Range, Gas Water Heater, Microwave, Refrigerator, Water Heater
Laundry Inside, Laundry Room
Exterior
Exterior Feature Lighting
Garage Concrete, Direct Access, Door-Single, Driveway, Garage Faces Front, Garage
Garage Spaces 2.0
Garage Description 2.0
Fence Vinyl, Wood
Pool None
Community Features Biking, Curbs, Sidewalks
Utilities Available Electricity Connected, Natural Gas Connected, Sewer Connected, Water Connected
Amenities Available Clubhouse, Pickleball
View Y/N Yes
View Hills, Mountain(s)
Roof Type Flat Tile
Porch Covered, Front Porch, Patio
Attached Garage Yes
Total Parking Spaces 2
Private Pool No
Building
Lot Description Back Yard, Front Yard, Lawn, Landscaped, Yard
Story 1
Entry Level One
Foundation Slab
Sewer Public Sewer
Water Public
Architectural Style Traditional
Level or Stories One
New Construction No
Construction Status Updated/Remodeled,Turnkey
Schools
School District Perris Union High
Others
HOA Name Sun City Civic Assoc
Senior Community Yes
Tax ID 336332024
Security Features Carbon Monoxide Detector(s),Smoke Detector(s)
Acceptable Financing Cash, Conventional, Contract, FHA, Fannie Mae, Freddie Mac, VA Loan
Listing Terms Cash, Conventional, Contract, FHA, Fannie Mae, Freddie Mac, VA Loan
Financing Cash
Special Listing Condition Standard
Read Less Info
Want to know what your home might be worth? Contact us for a FREE valuation!

Our team is ready to help you sell your home for the highest possible price ASAP

Bought with Tracy Madden • eXp Realty of California, Inc.

"My job is to find and attract mastery-based agents to the office, protect the culture, and make sure everyone is happy! "






