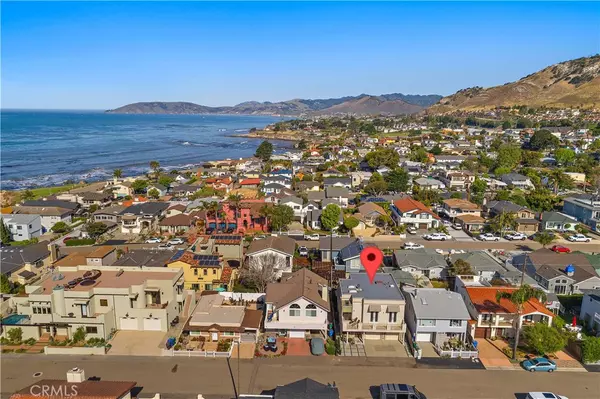$1,530,000
$1,560,000
1.9%For more information regarding the value of a property, please contact us for a free consultation.
3 Beds
3 Baths
1,840 SqFt
SOLD DATE : 06/15/2022
Key Details
Sold Price $1,530,000
Property Type Single Family Home
Sub Type Single Family Residence
Listing Status Sold
Purchase Type For Sale
Square Footage 1,840 sqft
Price per Sqft $831
MLS Listing ID PI22043492
Sold Date 06/15/22
Bedrooms 3
Full Baths 2
Half Baths 1
Construction Status Updated/Remodeled
HOA Y/N No
Year Built 1990
Lot Size 2,678 Sqft
Property Description
Live the coastal lifestyle in this absolutely immaculate, beautifully appointed beach house, just steps from the water in the heart of westside Shell Beach. It features 3 bedrooms, 2.5 baths, and a spacious, open living area with French doors leading to the upstairs deck, where you will take in soothing ocean views. The property has been tastefully renovated with Argentinian cherry wood and tile floors, custom lighting, and a soothing paint palette. Skylights enhance the light filled spaces. The updated kitchen features stainless steel appliances and granite tile counters. The bathrooms have also been remodeled, and a new roof was installed in 2013. Relax on the deck or in the peaceful, private back yard. A two car garage, indoor laundry room, lots of interior storage, and a permitted bonus room off the kitchen complete the picture. Enjoy the best of the Central Coast and claim your piece of paradise today!
Location
State CA
County San Luis Obispo
Area Slbh - Shell Beach
Zoning R1
Rooms
Other Rooms Shed(s)
Main Level Bedrooms 2
Interior
Interior Features Ceiling Fan(s), High Ceilings, Living Room Deck Attached, Open Floorplan, Bedroom on Main Level, Primary Suite, Utility Room
Heating Forced Air
Cooling None
Flooring Carpet, Tile, Wood
Fireplaces Type None
Fireplace No
Appliance Built-In Range, Dishwasher, Gas Range, Microwave, Refrigerator, Tankless Water Heater
Laundry Laundry Room
Exterior
Exterior Feature Awning(s)
Garage Door-Multi, Driveway, Garage Faces Front, Garage, Garage Door Opener
Garage Spaces 2.0
Garage Description 2.0
Fence Wood
Pool None
Community Features Street Lights, Suburban, Park
Utilities Available Cable Available, Electricity Connected, Natural Gas Connected, Phone Available, Sewer Connected, Water Connected
View Y/N Yes
View Hills, Ocean
Roof Type Flat
Porch Deck
Parking Type Door-Multi, Driveway, Garage Faces Front, Garage, Garage Door Opener
Attached Garage Yes
Total Parking Spaces 2
Private Pool No
Building
Lot Description 16-20 Units/Acre, Near Park
Story 2
Entry Level Two
Foundation Slab
Sewer Public Sewer
Water Public
Architectural Style Contemporary
Level or Stories Two
Additional Building Shed(s)
New Construction No
Construction Status Updated/Remodeled
Schools
High Schools Arroyo Grande
School District Lucia Mar Unified
Others
Senior Community No
Tax ID 010251038
Security Features Carbon Monoxide Detector(s),Smoke Detector(s)
Acceptable Financing Cash, Conventional, 1031 Exchange
Listing Terms Cash, Conventional, 1031 Exchange
Financing Conventional
Special Listing Condition Standard, Trust
Read Less Info
Want to know what your home might be worth? Contact us for a FREE valuation!

Our team is ready to help you sell your home for the highest possible price ASAP

Bought with Jennifer Kennedy • Home & Ranch Sotheby's Intl

"My job is to find and attract mastery-based agents to the office, protect the culture, and make sure everyone is happy! "






