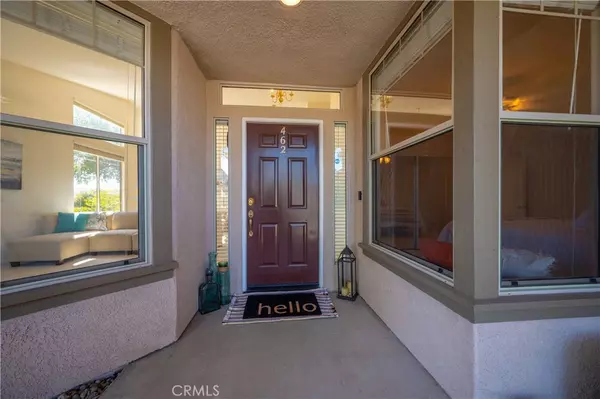$1,370,000
$1,175,000
16.6%For more information regarding the value of a property, please contact us for a free consultation.
3 Beds
2 Baths
2,145 SqFt
SOLD DATE : 05/31/2022
Key Details
Sold Price $1,370,000
Property Type Single Family Home
Sub Type Single Family Residence
Listing Status Sold
Purchase Type For Sale
Square Footage 2,145 sqft
Price per Sqft $638
MLS Listing ID PI22103302
Sold Date 05/31/22
Bedrooms 3
Full Baths 2
Condo Fees $28
HOA Fees $28/mo
HOA Y/N Yes
Year Built 1999
Lot Size 0.252 Acres
Property Description
VIEWS, VIEWS, VIEWS!! Come to The Highlands and fall in love! Almost every room has a gorgeous ocean view! This home is everything! Sought after neighborhood, stunning views, beautiful home and a 3 car garage! It is single level, one of the largest lots with oaks and stunning views. Do you love to entertain? This home might be perfect for you! There is already a gas line to the back yard, maybe add your own outdoor kitchen/BBQ? The home includes open floor plan with high ceilings through out, kitchen island, breakfast nook, gas fireplace, the den is open to the kitchen and the primary bedroom is amazing! Not only does the primary bedroom have views, it is also oversized, has a large walk in closet, separate shower from the soaking tub, vanity area, duel sinks, backyard access and lastly the primary bedroom has a bonus room large enough to be an office, workout space, crib area, reading room or maybe a yoga space. What would you use it for? Come see this fantastic home and discover your favorite space. Walk the backyard, see the views, wander the garden and maybe discover what you have been looking for?
Location
State CA
County San Luis Obispo
Area Ag-East Of Hwy 101
Zoning PD
Rooms
Main Level Bedrooms 3
Interior
Interior Features Breakfast Bar, Breakfast Area, Ceiling Fan(s), Cathedral Ceiling(s), All Bedrooms Down, Primary Suite, Walk-In Closet(s)
Heating Forced Air
Cooling None
Fireplaces Type Den
Fireplace Yes
Appliance Dishwasher, Gas Cooktop, Gas Oven, Microwave, Refrigerator
Laundry Laundry Room
Exterior
Garage Driveway, Garage
Garage Spaces 3.0
Garage Description 3.0
Pool None
Community Features Curbs, Gutter(s), Sidewalks
Amenities Available Maintenance Grounds, Management
View Y/N Yes
View Mountain(s), Neighborhood, Ocean
Porch Concrete, Patio
Parking Type Driveway, Garage
Attached Garage Yes
Total Parking Spaces 3
Private Pool No
Building
Lot Description 0-1 Unit/Acre
Story 1
Entry Level One
Sewer Public Sewer
Water Public
Level or Stories One
New Construction No
Schools
School District Lucia Mar Unified
Others
HOA Name The Highlands at Rancho Grande
Senior Community No
Tax ID 007895018
Acceptable Financing Cash to New Loan
Listing Terms Cash to New Loan
Financing Cash
Special Listing Condition Standard
Read Less Info
Want to know what your home might be worth? Contact us for a FREE valuation!

Our team is ready to help you sell your home for the highest possible price ASAP

Bought with Kyra Dykes • eXp Realty of California, Inc.

"My job is to find and attract mastery-based agents to the office, protect the culture, and make sure everyone is happy! "






