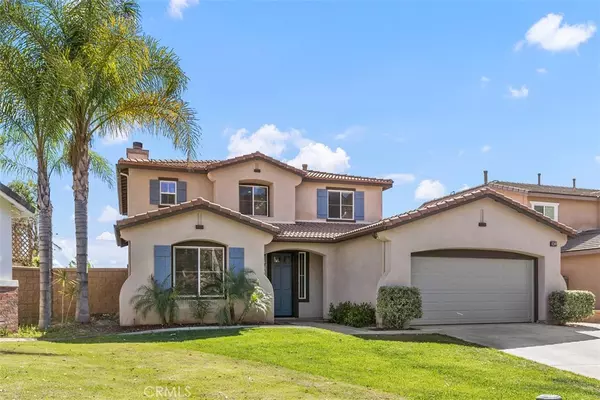$760,000
$769,000
1.2%For more information regarding the value of a property, please contact us for a free consultation.
4 Beds
3 Baths
2,859 SqFt
SOLD DATE : 05/27/2022
Key Details
Sold Price $760,000
Property Type Single Family Home
Sub Type Single Family Residence
Listing Status Sold
Purchase Type For Sale
Square Footage 2,859 sqft
Price per Sqft $265
MLS Listing ID SW22069171
Sold Date 05/27/22
Bedrooms 4
Full Baths 3
Condo Fees $250
Construction Status Turnkey
HOA Fees $250/mo
HOA Y/N Yes
Year Built 2003
Lot Size 6,098 Sqft
Property Description
Welcome home to Greer Ranch. With a newly painted interior this very popular floor plan has the ambience, privacy and location you've been searching for. The formal entry reveals an open concept great room, kitchen and dining area so you never miss out on the conversation. The great room features newer bamboo plank flooring, fireplace, over fireplace tv and in-wall speaker hook-ups and view to the backyard. The entry, kitchen and dining room all have hard surface flooring. The kitchen includes an oversize island with bar seating, tons of storage in the upgraded cabinets and granite countertops. The dining area has it's own, built-in buffet. Downstairs also includes an office or 4th bedroom and full bath. Separate laundry room with utility closet. The huge storage closet under the stairs is a real plus. Follow the bamboo wood stairs to the second floor. Here you will find two bedrooms with large closets, served by a full hallway bath. The master suite is quite large providing a true master retreat. The oversize, walk-in closet has also been upgraded and has his and hers entries. The master bath includes a dual sink vanity, large shower and jetted tub. The balcony off the master suite puts the icing on the cake. Tranquility and endless views West toward the Santa Rosa Plateau. You'll never want to leave! This gorgeous, move-in ready home also features crown moulding, upgraded baseboards, whole house attic fan and dual zone ac. The backyard features a concrete patio, Alumawood like patio cover, lawn and a special side yard with raised planter beds and separate deck. The garage is a three car "tandem". The "third" car area is perfect for a storage, crafts, home gym, etc. The garage also includes a General Electric EV charging station and garage door opener that can be remotely controlled by an app! Greer ranch amenities include 24hr manned gates, clubhouse, pool, sports courts, parks and beautifully maintained common areas. Minutes away from SuperTarget and a new Costco as well as world class mountain biking. Beautiful Wine Country Temecula, the Santa Rosa Plateau and Lake Skinner are also very close by.
HAVE YOUR DRIVERS LICENSE TO SHOW THE GUARD AT THE GATE FOR ACCESS.
Location
State CA
County Riverside
Area 699 - Not Defined
Rooms
Main Level Bedrooms 1
Interior
Interior Features Breakfast Bar, Ceiling Fan(s), Separate/Formal Dining Room, Granite Counters, Open Floorplan, Pantry, Recessed Lighting, Solid Surface Counters, Tandem, Unfurnished, Primary Suite, Walk-In Closet(s)
Heating Central, Forced Air, Natural Gas
Cooling Central Air
Flooring Bamboo, Tile
Fireplaces Type Family Room, Gas Starter
Fireplace Yes
Appliance Dishwasher, Gas Range, Gas Water Heater, Microwave
Laundry Washer Hookup, Electric Dryer Hookup, Gas Dryer Hookup, Inside, Laundry Room
Exterior
Garage Door-Single, Driveway, Garage Faces Front, Garage, Garage Door Opener, Off Street
Garage Spaces 3.0
Garage Description 3.0
Fence Block, Good Condition, Wrought Iron
Pool Community, Gunite, Gas Heat, Heated, In Ground, Association
Community Features Biking, Curbs, Foothills, Gutter(s), Street Lights, Suburban, Sidewalks, Gated, Park, Pool
Utilities Available Cable Available, Electricity Connected, Natural Gas Connected, Sewer Connected, Water Connected
Amenities Available Clubhouse, Barbecue, Picnic Area, Playground, Pool, Spa/Hot Tub
View Y/N Yes
View City Lights, Hills, Neighborhood, Panoramic
Roof Type Concrete
Accessibility None
Porch Concrete, Covered
Attached Garage Yes
Total Parking Spaces 3
Private Pool No
Building
Lot Description 6-10 Units/Acre, Back Yard, Front Yard, Sprinklers In Rear, Sprinklers In Front, Lawn, Near Park, Sprinklers Timer, Sprinklers On Side, Sprinkler System
Story 2
Entry Level Two
Foundation Slab
Sewer Public Sewer
Water Public
Level or Stories Two
New Construction No
Construction Status Turnkey
Schools
Elementary Schools Antelope
Middle Schools Shivela
High Schools Mesa
School District Murrieta
Others
HOA Name Greer Ranch Com. Assoc.
Senior Community No
Tax ID 392140048
Security Features Prewired,Gated Community,Gated with Attendant,24 Hour Security,Smoke Detector(s)
Acceptable Financing Cash, Cash to New Loan, Conventional, Cal Vet Loan, 1031 Exchange, FHA, Fannie Mae, VA Loan
Listing Terms Cash, Cash to New Loan, Conventional, Cal Vet Loan, 1031 Exchange, FHA, Fannie Mae, VA Loan
Financing Conventional
Special Listing Condition Standard
Read Less Info
Want to know what your home might be worth? Contact us for a FREE valuation!

Our team is ready to help you sell your home for the highest possible price ASAP

Bought with Brittney Rawlins • 24/7 Realty Inc

"My job is to find and attract mastery-based agents to the office, protect the culture, and make sure everyone is happy! "






